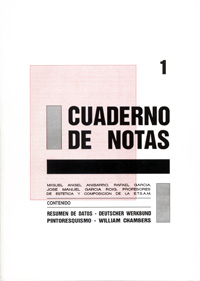History of a competition
The case of Le Corbusier and the Palace of the Soviets in Moscow
Pedro Ponce Gregorio, Ignacio Peris Blat, Salvador José Sanchis Gisbert
Pp. 2-19

Images from a Postcard by Adolf Loos
Manuel Ferrer Sala
Pp. 20-37

Rome 1935
Architecture, City, Rhetoric and Propaganda in the International Congress of Architectss
José Ramón Alonso Pereira
Pp. 38-55

Aldo van Eyck in The Hague
Spatial reinterpretation of the Catholic Church: Light and duality
José Fernández-Llebrez Muñoz
Pp. 56-71

New formalism in Thai corporate architecture
Francisco García Moro
Pp. 72-87

Ornament and nature
From Goethe’s house to the Secession Pavilion
Isabel María de Cárdenas Maestre
Pp. 88-105

Delayed objectives
Rewriting modern architecture since 1900
Macarena De la Vega de León
Pp. 106-119

From urban semiology to symbology in the consumerist city
Rafael Serrano Sáseta
Pp. 120-135

Civil guard barracks designed by women architects
A review of their contributions over the last fifty years
Daniel Pinzón-Ayalaa
Pp. 136-147

Competition-Exhibition of Spanish Popular Architecture (1933): “Casa Pinariega” and influence in projects by Alejandro Herrero Ayllón
Silvana Rodrigues de Oliveira
Pp. 148-165

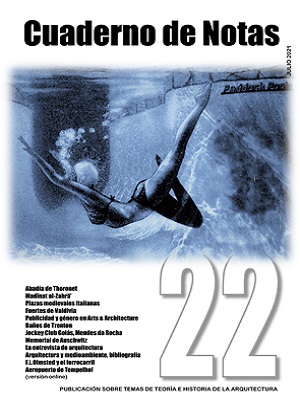
A bench, an arrow, some words
The interventions of Pawson, Siza and Souto de Moura in the Abbey of Thoronet
Nieves Fernández Villalobos
Págs. 2-17
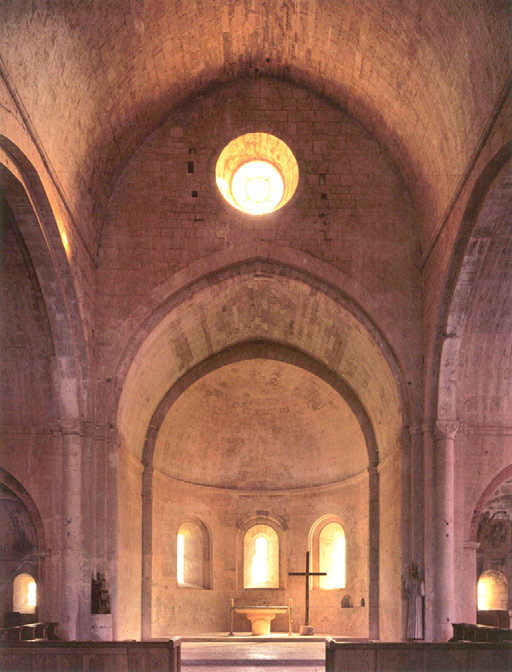
Federico Iborra Bernad
Págs. 18-33
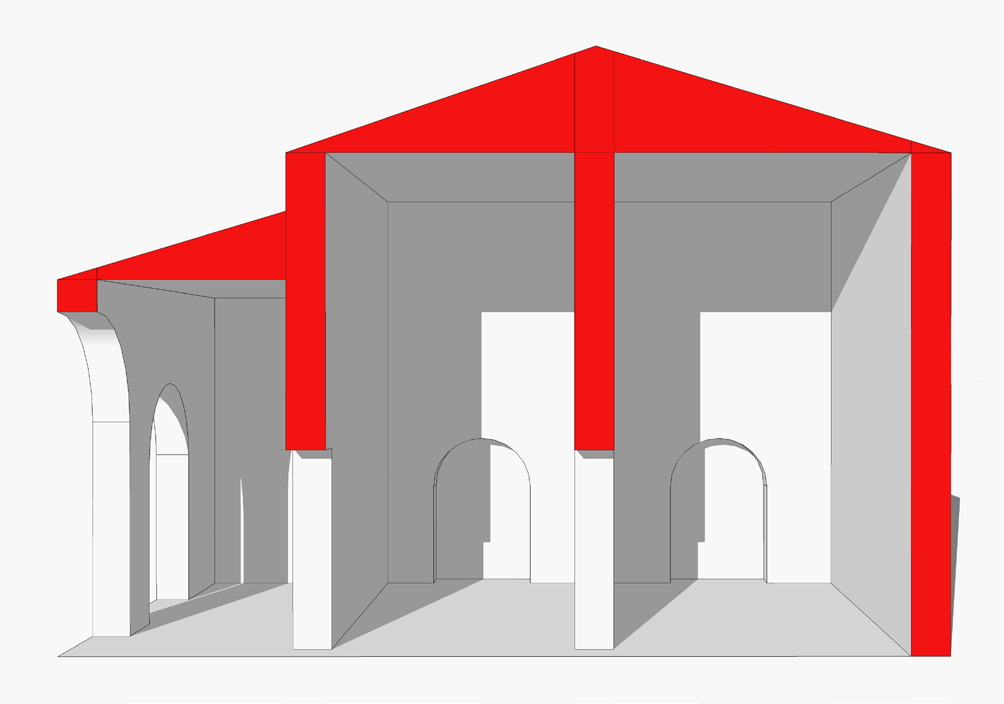
Unique architecture and public space
Inflections in the Italian medieval square
Ángel Camacho Pina
Págs. 34-53
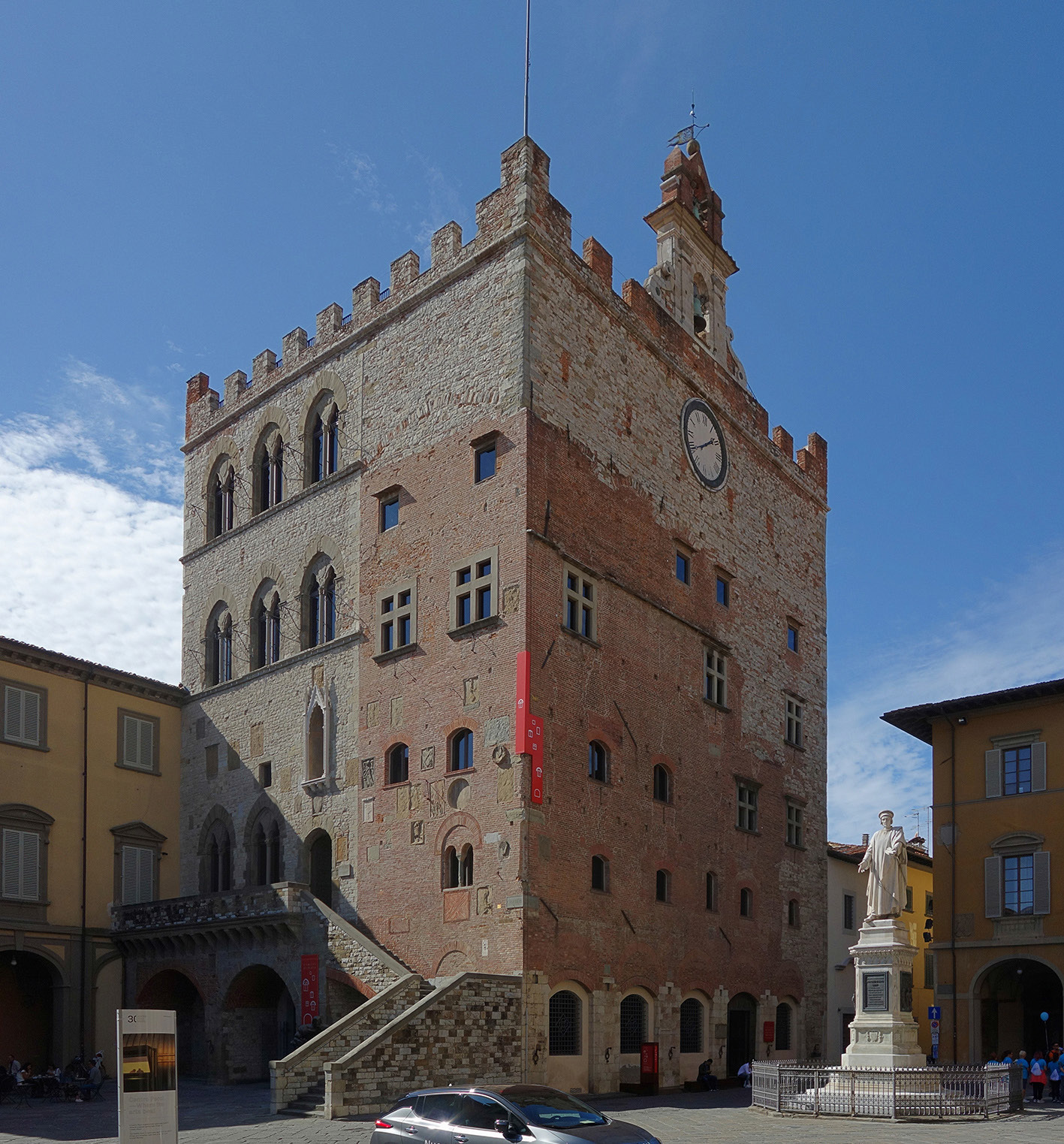
Valdivia, an impregnable fortress
Roberto Montandon and the development of heritage awareness in Chile
Soledad Valdivia Ávila, Fernando Vela Cossío
Págs. 54-71
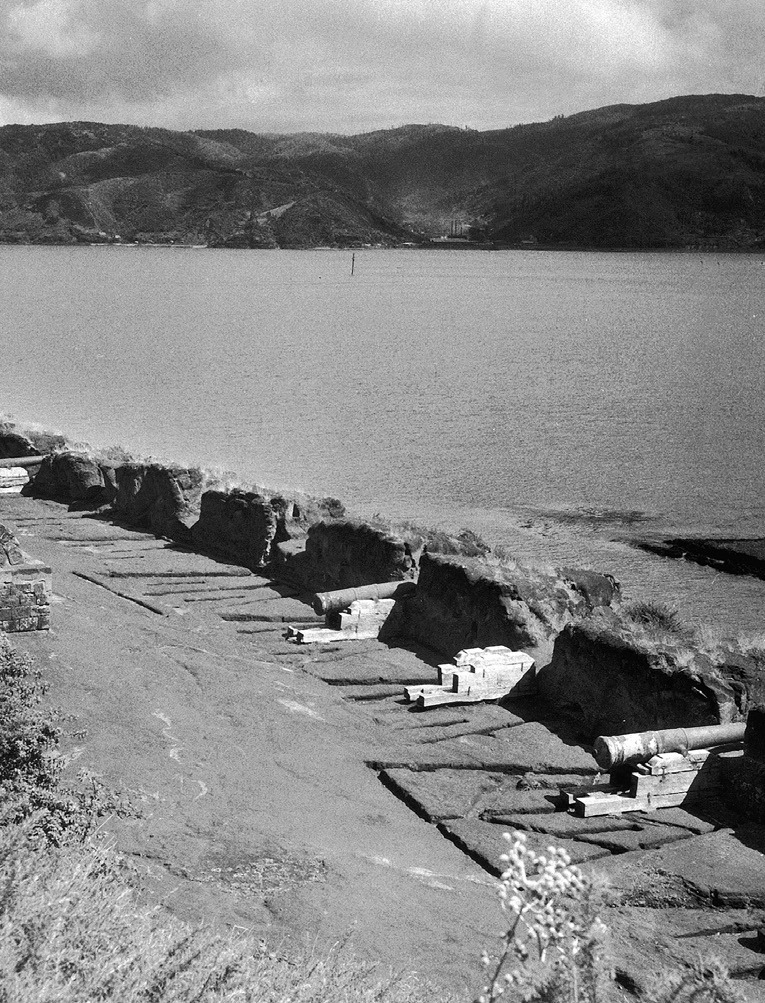
Domesticity and Gender in Advertising in Arts & Architecture
Daniel Díez Martínez
Págs. 72-89

A critical inquiry into the Trenton Bath House
Guiomar Martín Domínguez
Págs. 90-103
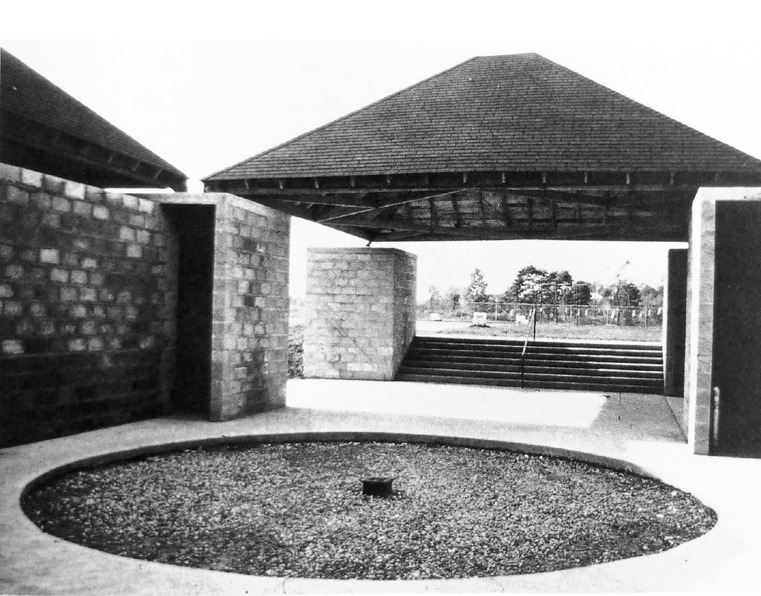
The Jockey Club of Goiás by Paulo Mendes da Rocha
Eline Maria Mora Pereira Caixeta, Christine Ramos Mahler
Págs. 104-119
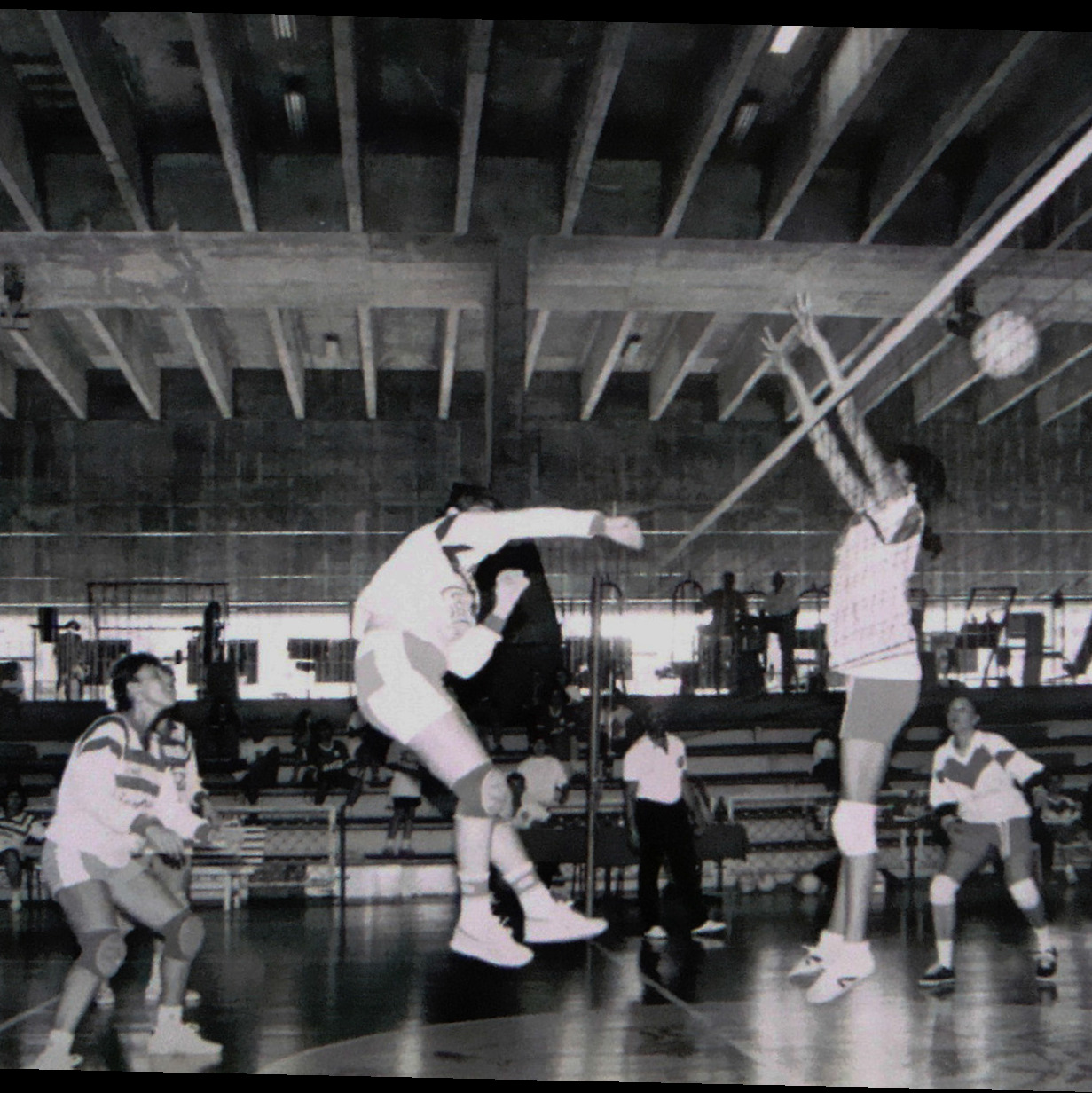
The Auschwitz-Birkenau Memorial Competition
Darío Álvarez Álvarez
Págs. 120-135
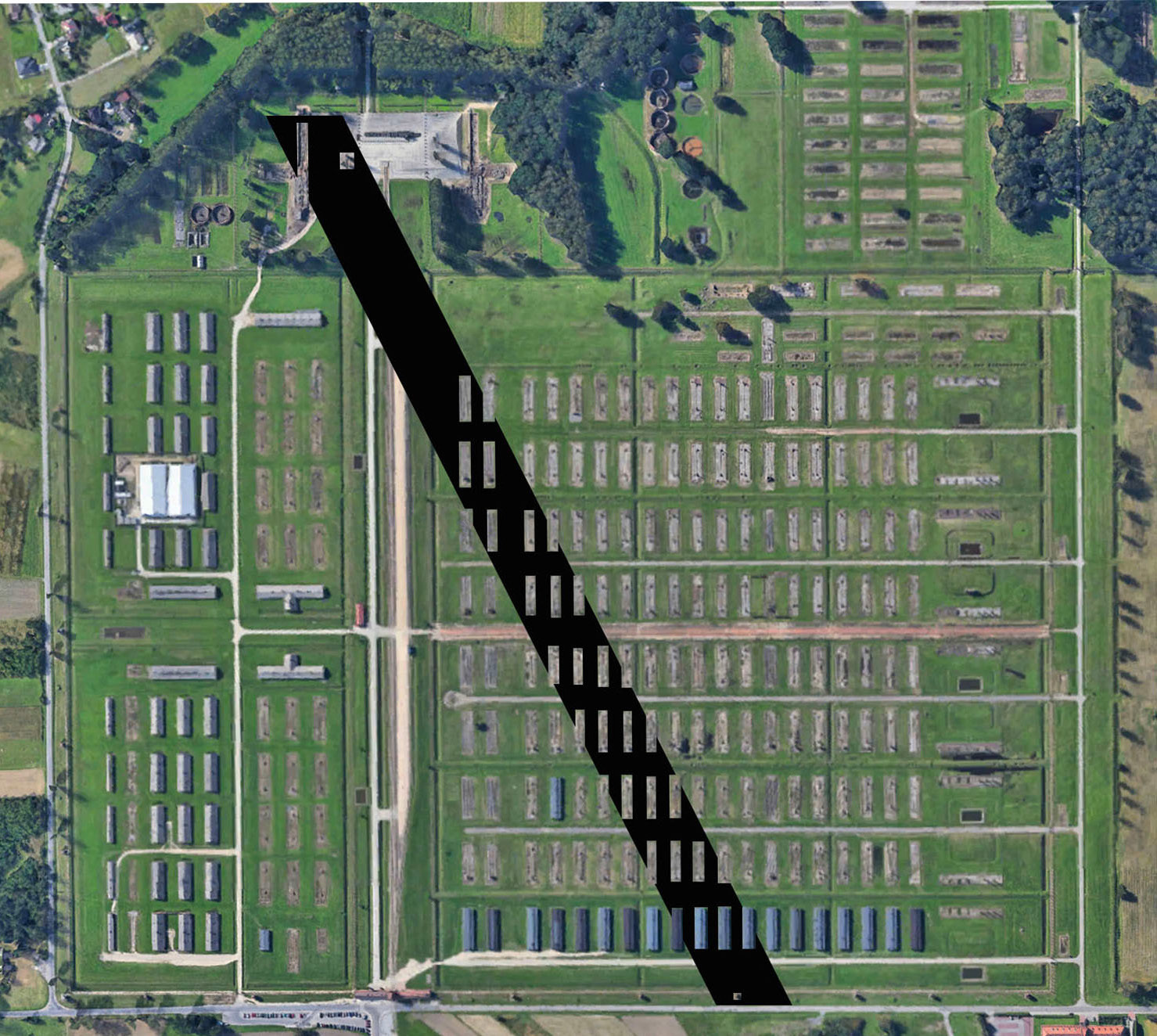
Antonio Cantero Vinuesa
Págs. 136-149
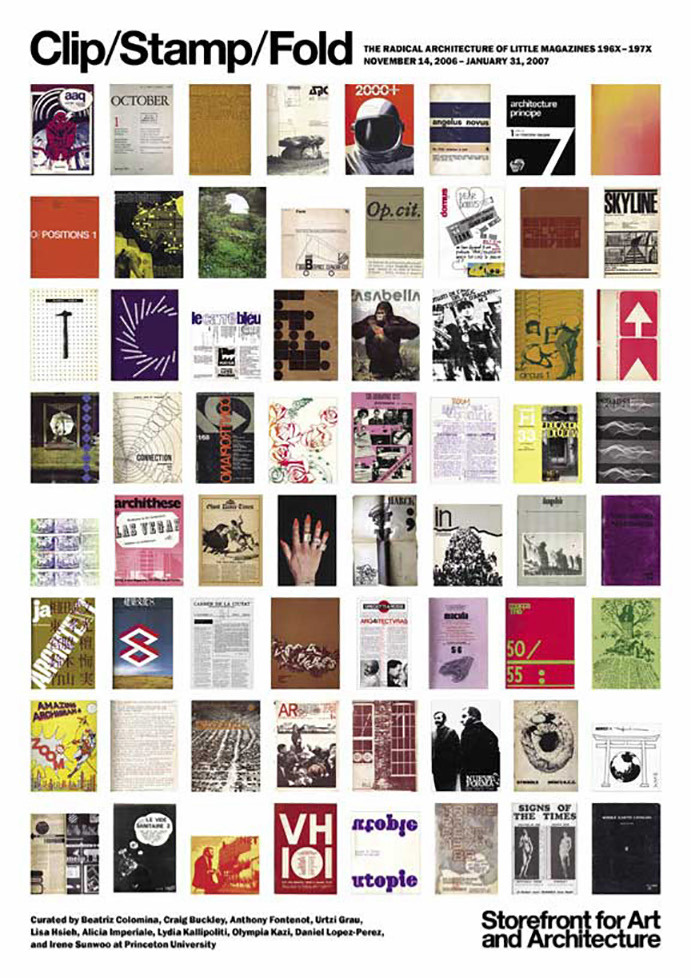
A Critical Bibliography
Eduardo Prieto González
Págs. 150-167
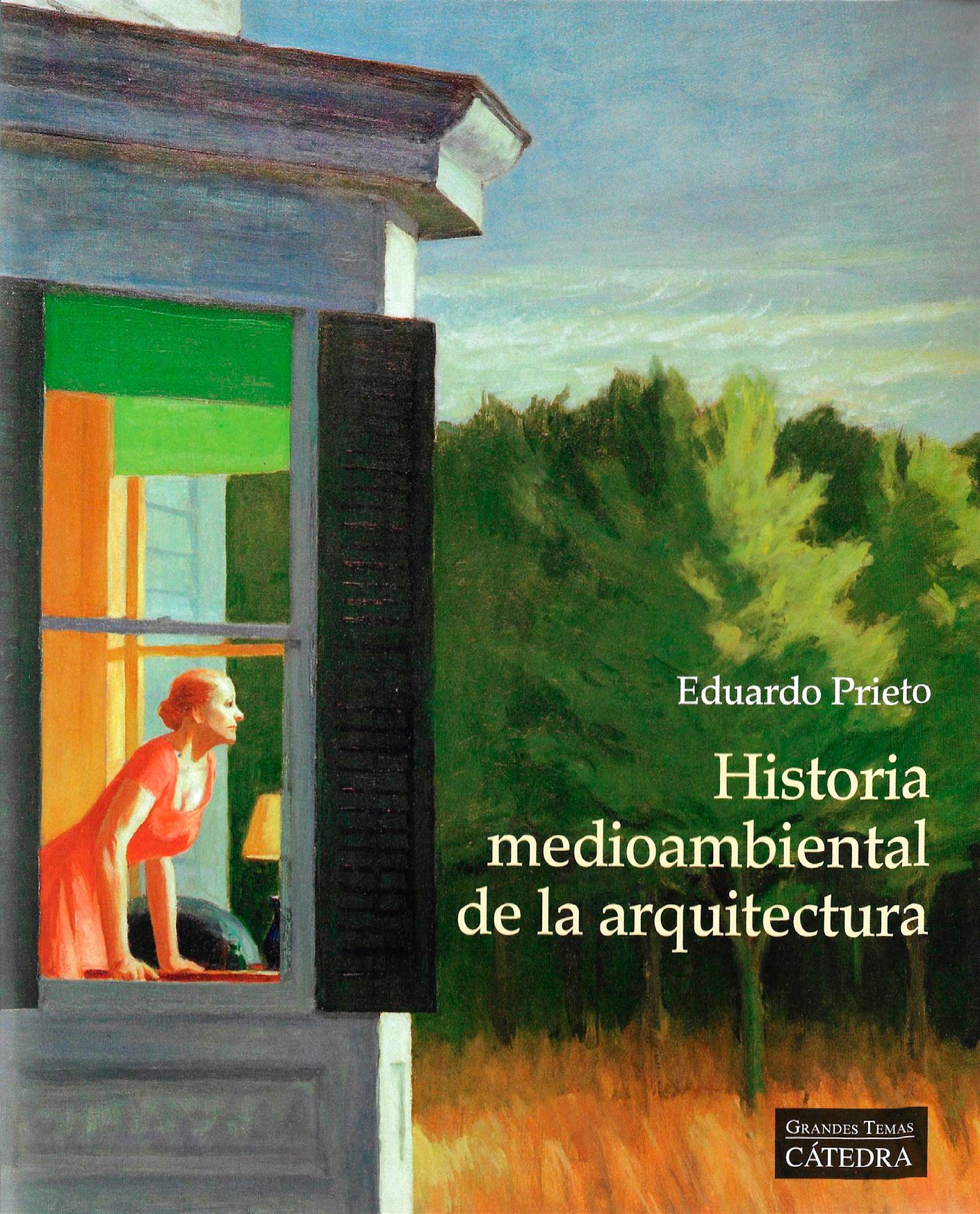
Frederick Law Olmsted on railroads
Nicolás Mariné
Págs. 168-181
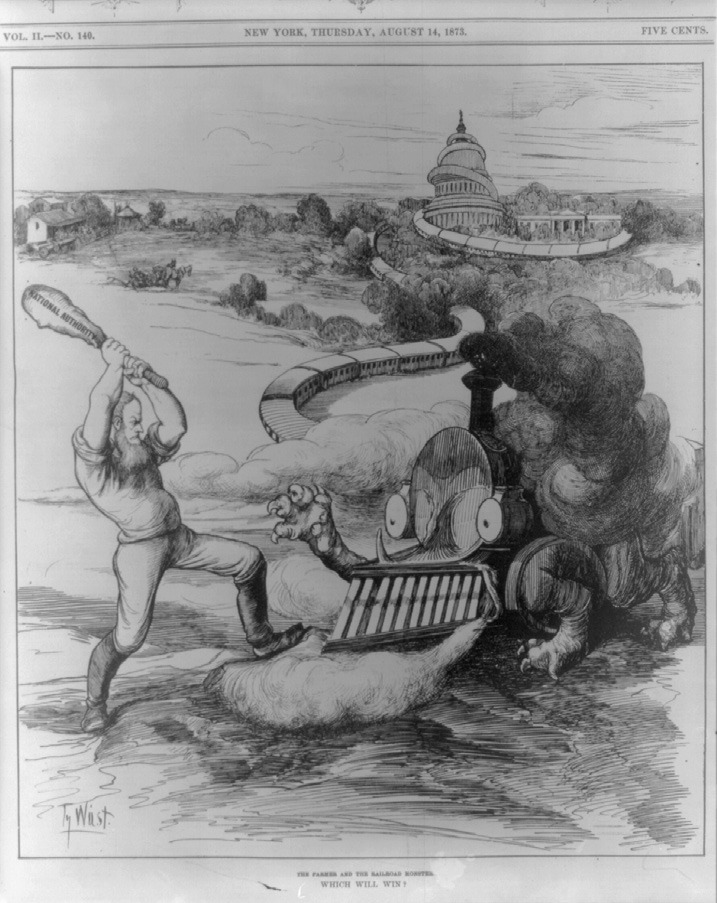
Projecting the future of the Berlin Tempelhof Airport
Alonso Sanz Merlo
Págs. 182-193
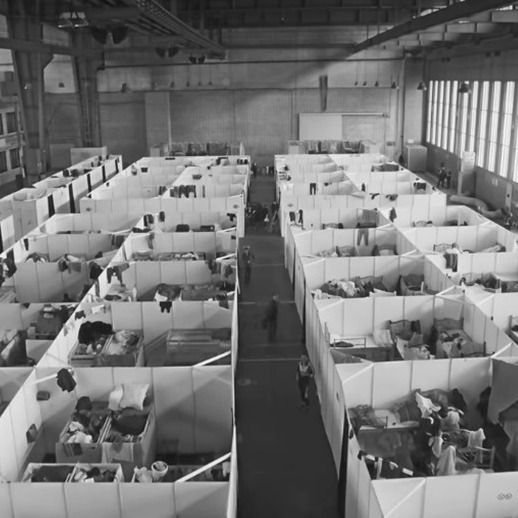
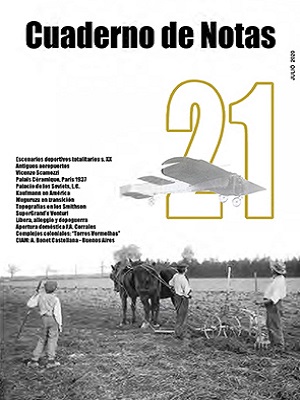
Doctrine, mythes and facades
The totalitarian promotion of mass sports arenas in Italy, Germany and Spain in the first half of the twentieth century
Antonio J. Cidoncha Pérez, María del Pilar Salazar Lozano
Págs. 2-15
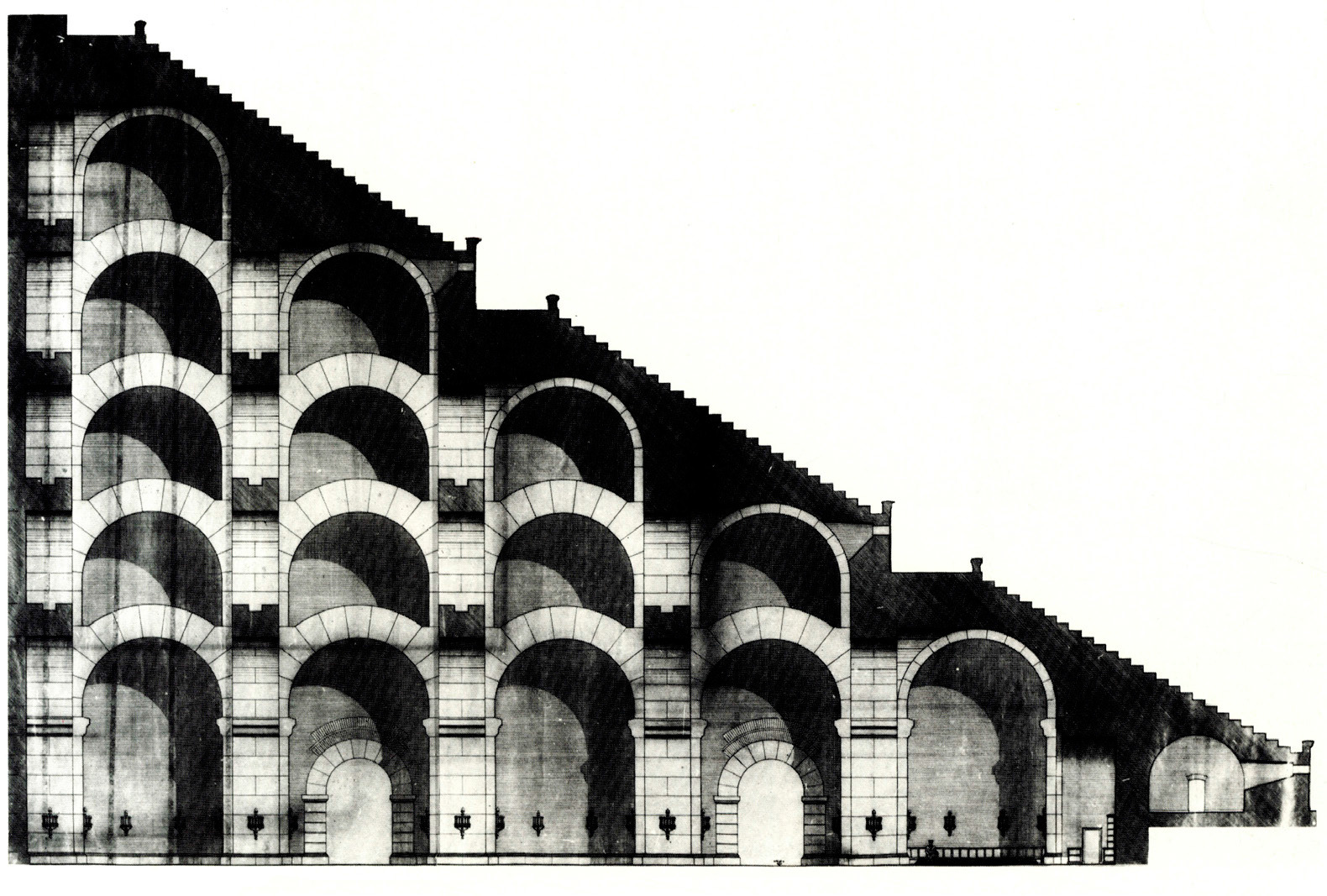
A new role for the old airports
Ramón A. Pico Valimaña
Págs. 16-27
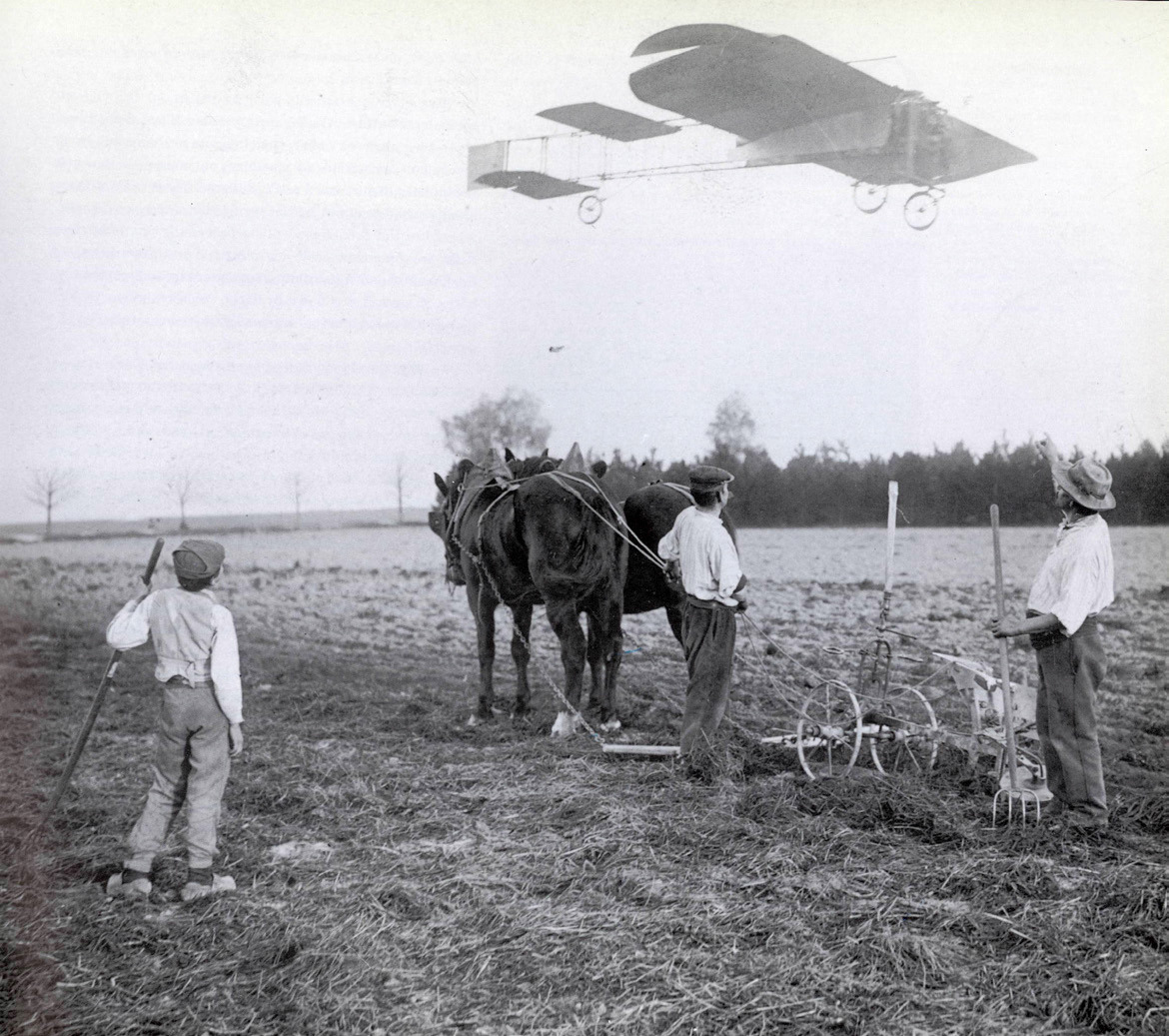
Vincenzo Scamozzi
Pioneer of Environmental Design
Eduardo Prieto
Págs. 28-49
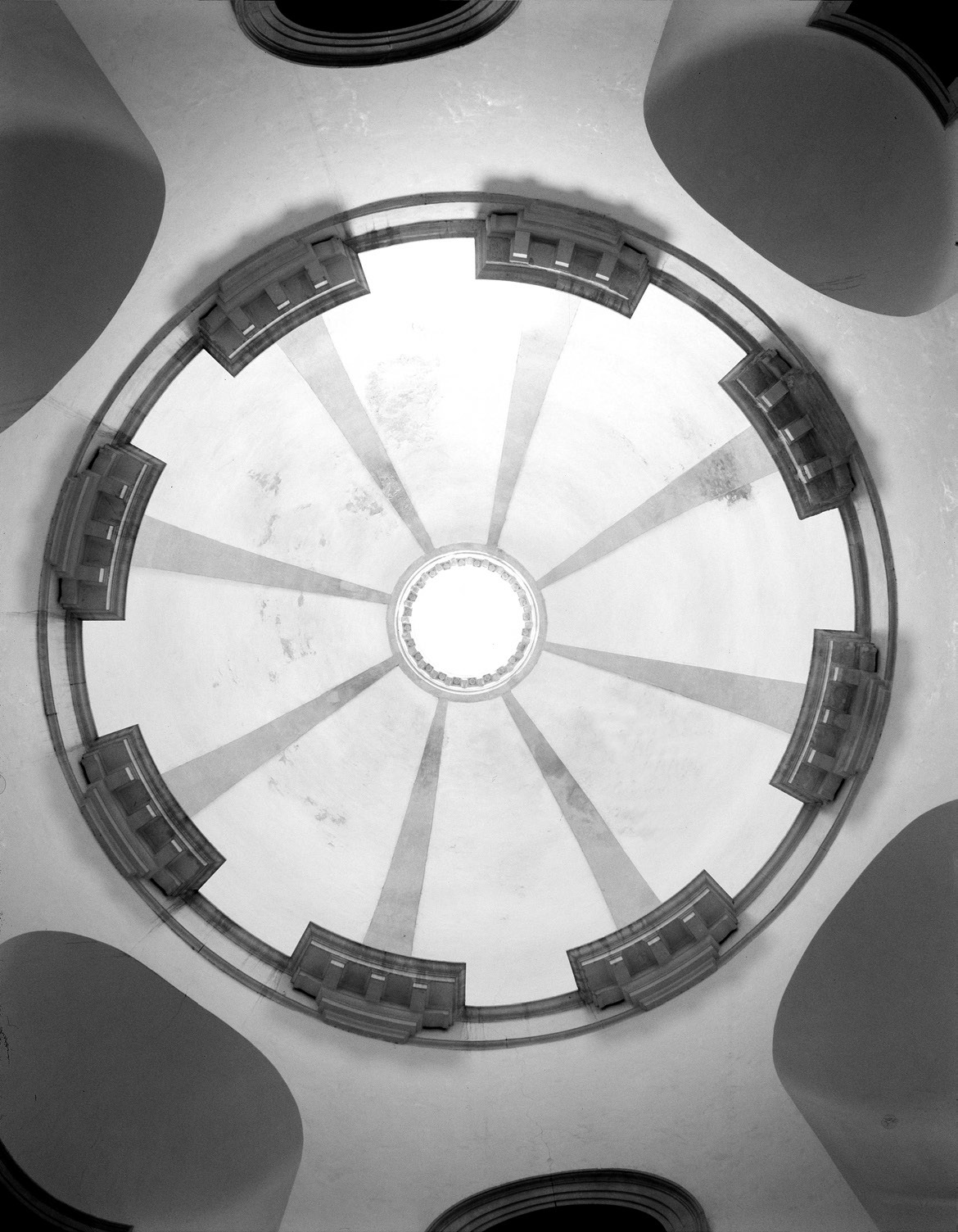
Ceramics and architecture
Palais de la Céramique de Sèvres, de la Verrerie et de la Monnaie at L´Exposition Internationale de Paris, 1937
María Pura Moreno Moreno
Págs. 50-69
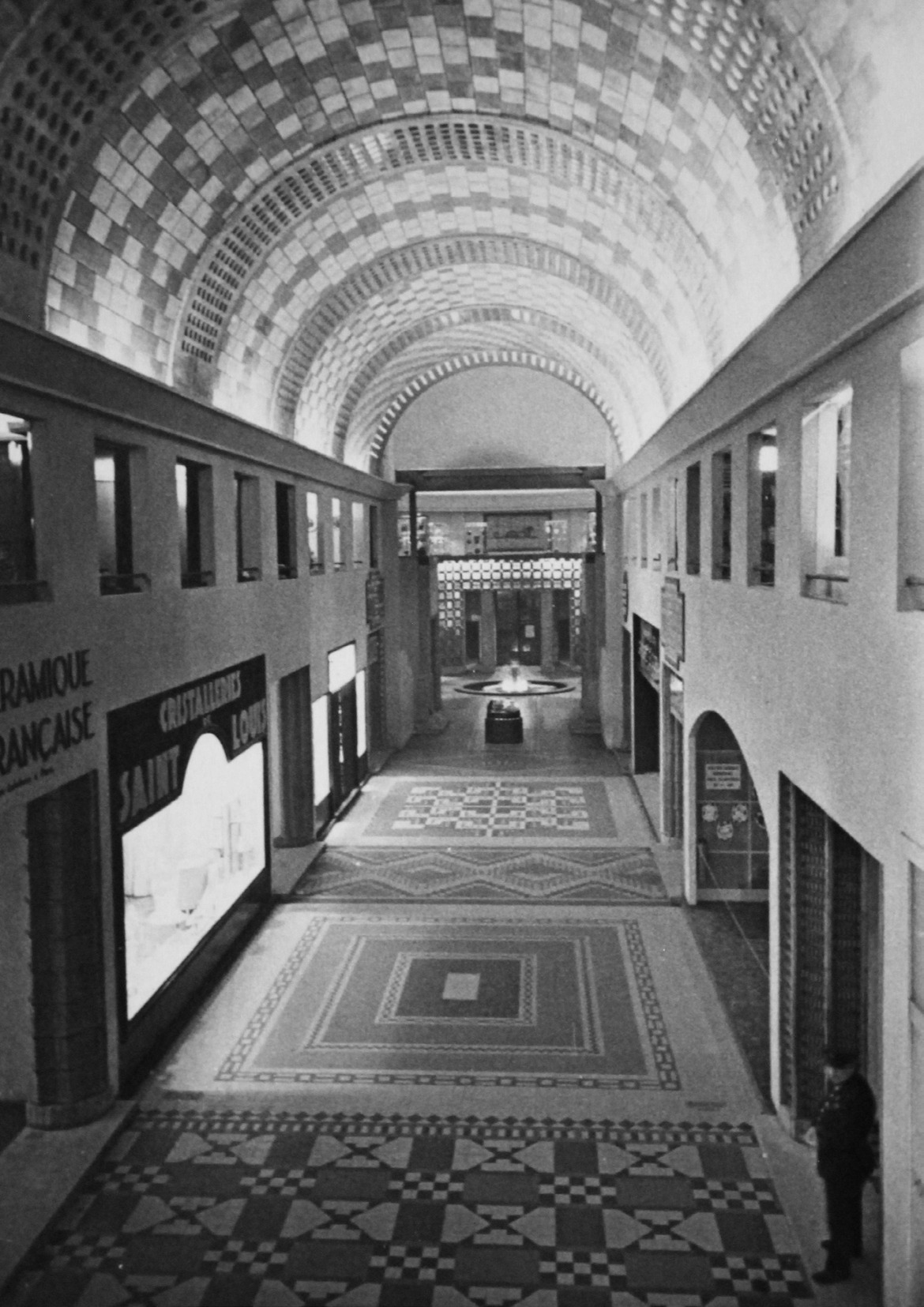
Le Corbusier and the Palace of the Soviets
Pedro Ponce Gregorio, Ignacio Peris Blat, Salvador José Sanchis Gisbert
Págs. 70-85
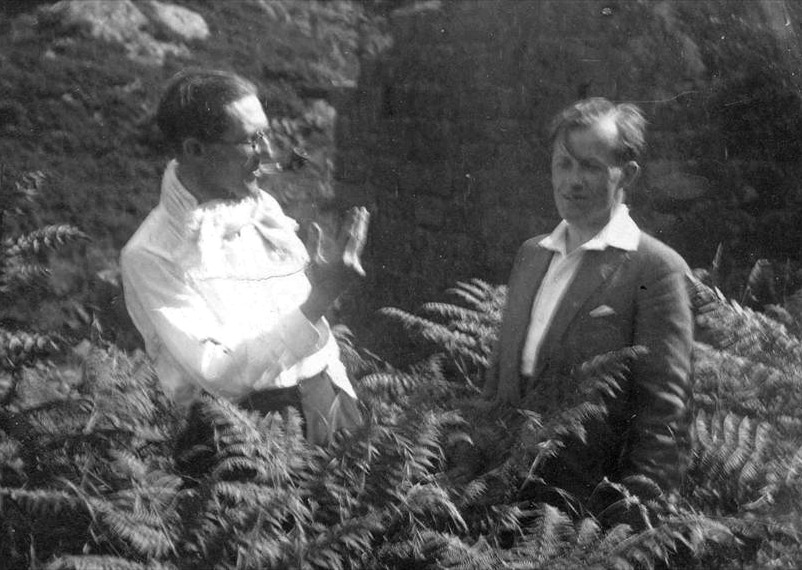
The American transcendence of Emil Kaufmann
Jorge Minguet Medina
Págs. 86-97
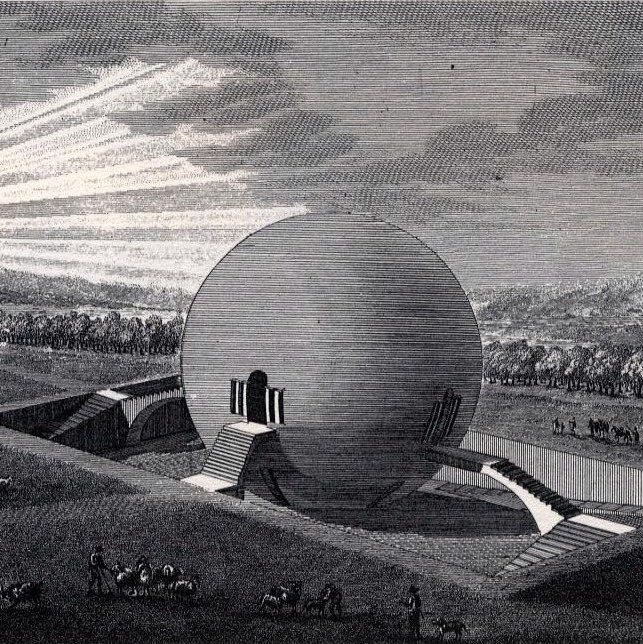
Pedro Muguruza at the Paseo de La Concha in San Sebastian
Mariano González Presencio, Juan Bautista Echeverría Trueba
Págs. 98-111
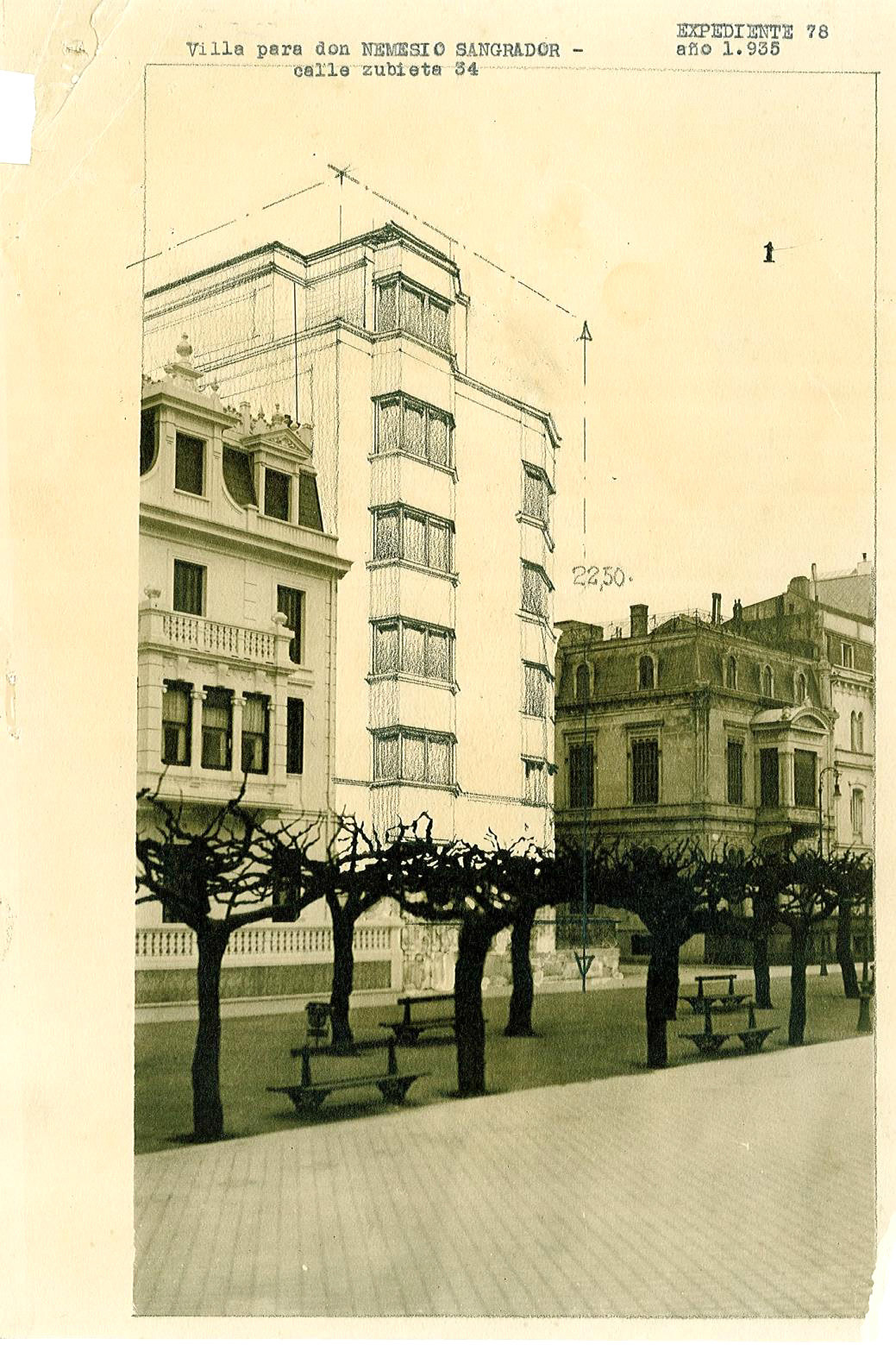
Topographical devices in the work of Alison and Peter Smithson
David Casino Rubio
Págs. 112-127
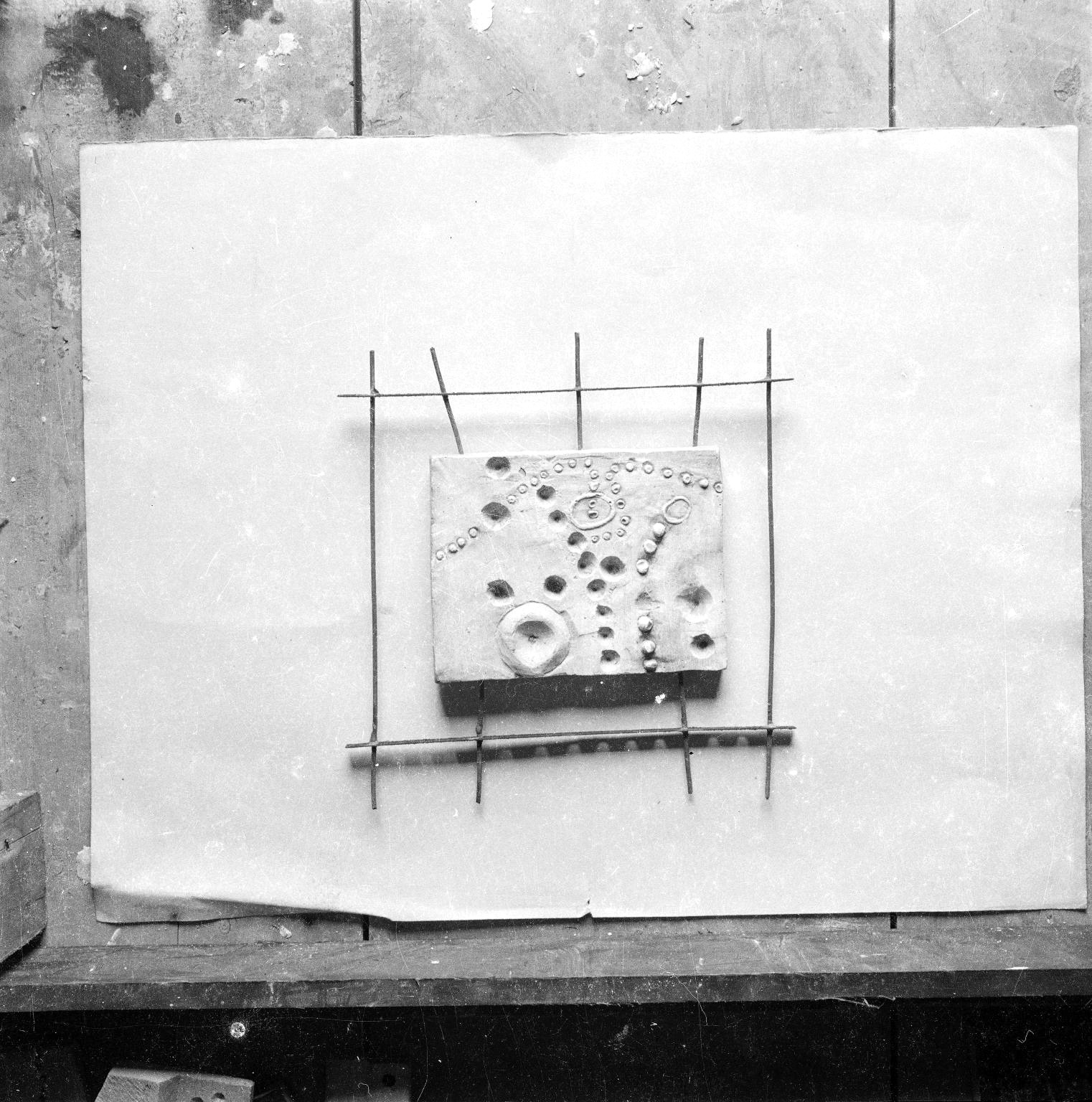
Typography as an element integrated into the early work of Robert Venturi, 1962-1969
Inmaculada Esteban Maluenda, Enrique Encabo Seguí
Págs. 128-143
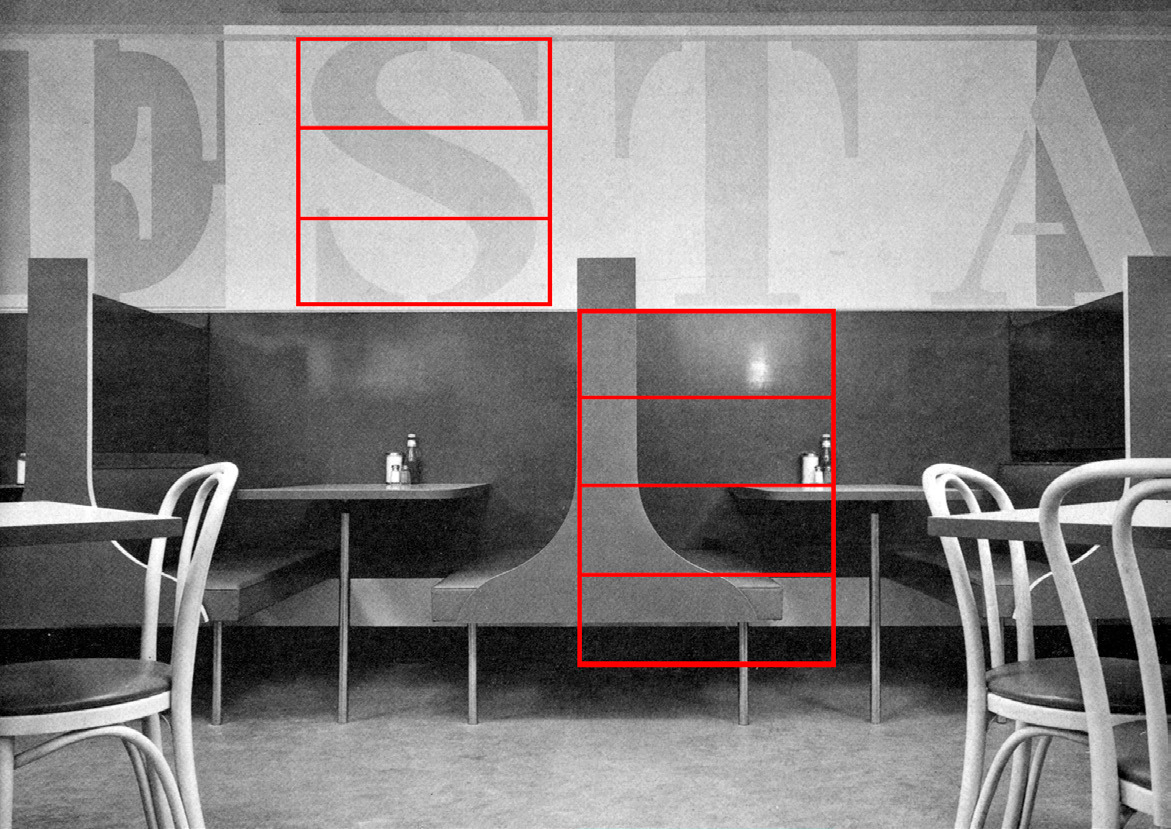
Adalberto Libera’s contribution to modern housing in Italy during the 1940s
David Escudero
Págs. 144-159
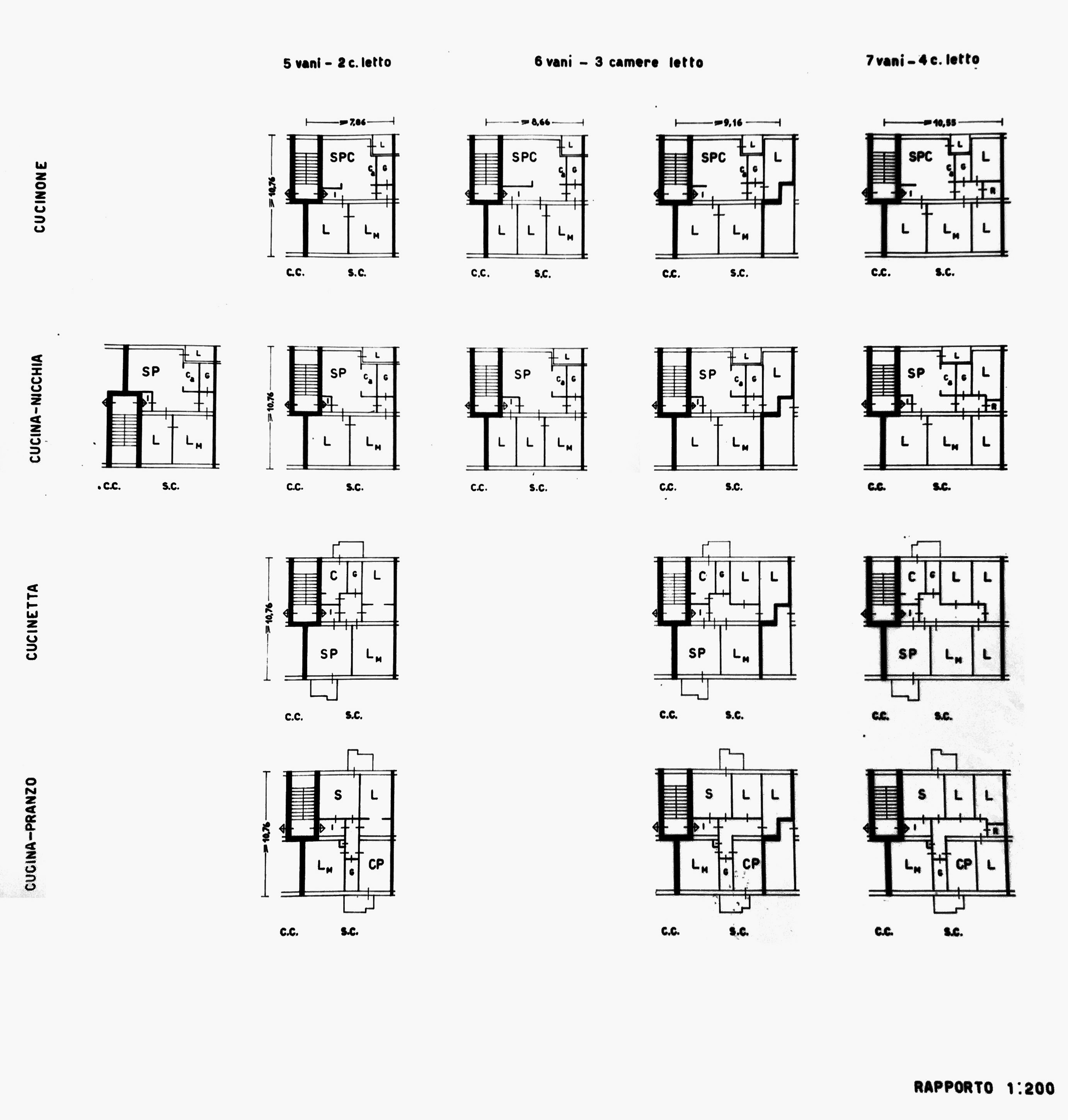
The dissolution of the limit
Nicolás Martín Domínguez
Págs. 160-175
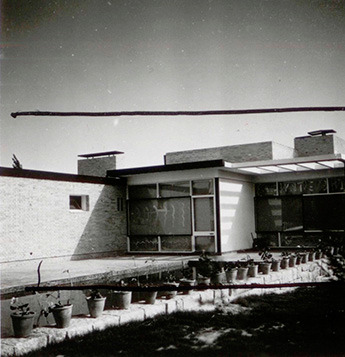
The consecutive lives of the “Torres Vermelhas” complex
Patricia Noormahomed
Págs. 176-193
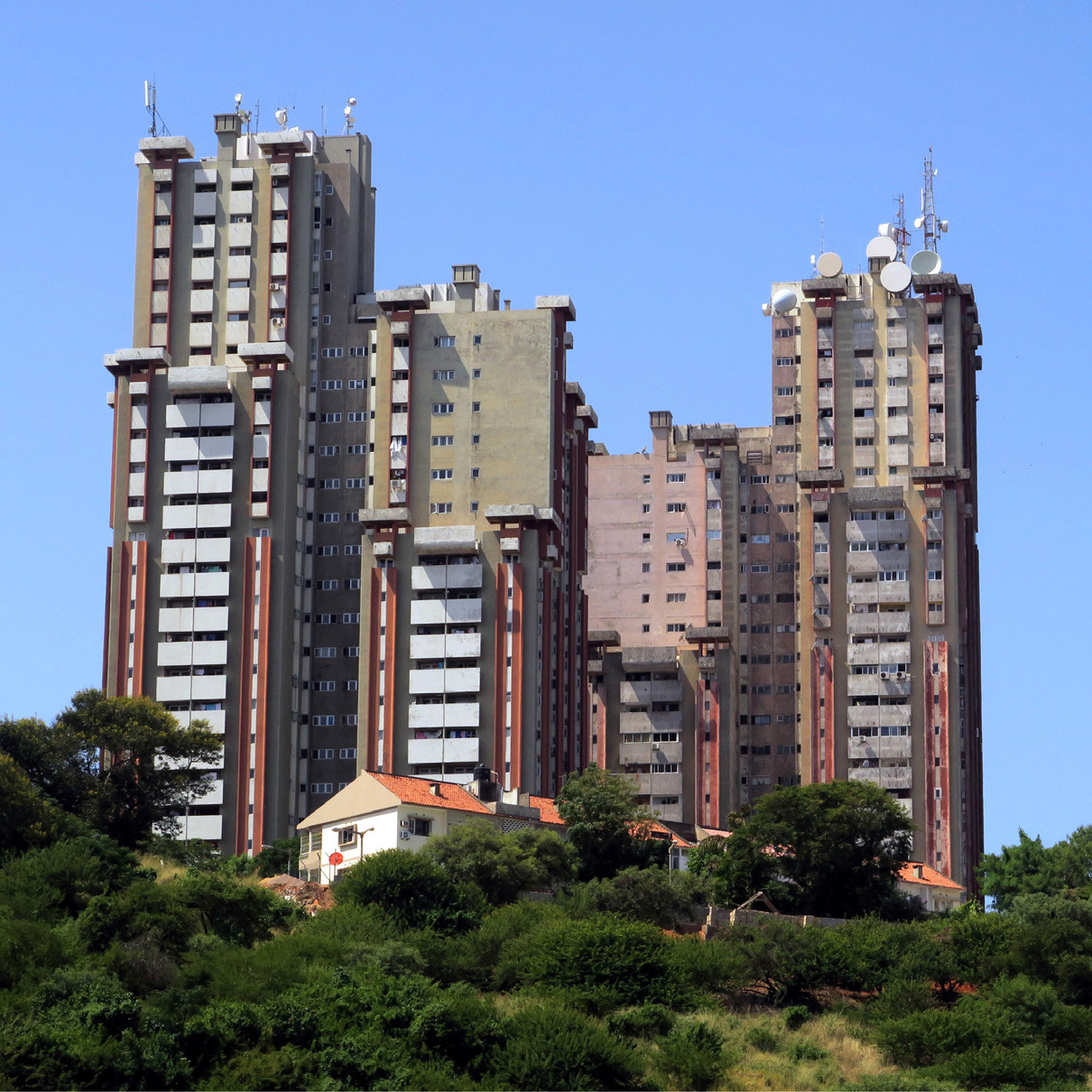
CIAM and the constructive lyricism for Buenos Aires in the 50s
Andrés Tabera Roldán
Págs. 194-213
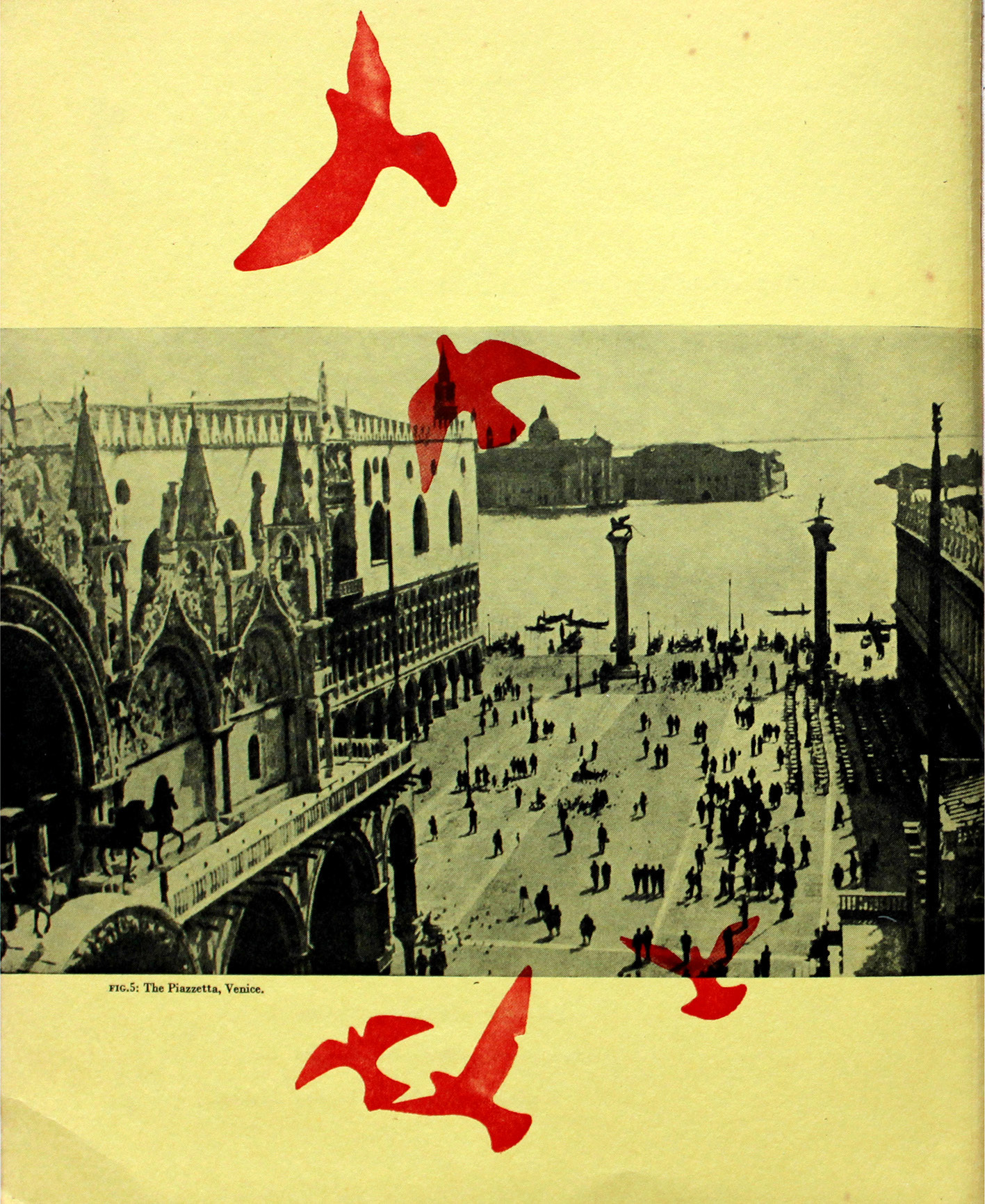
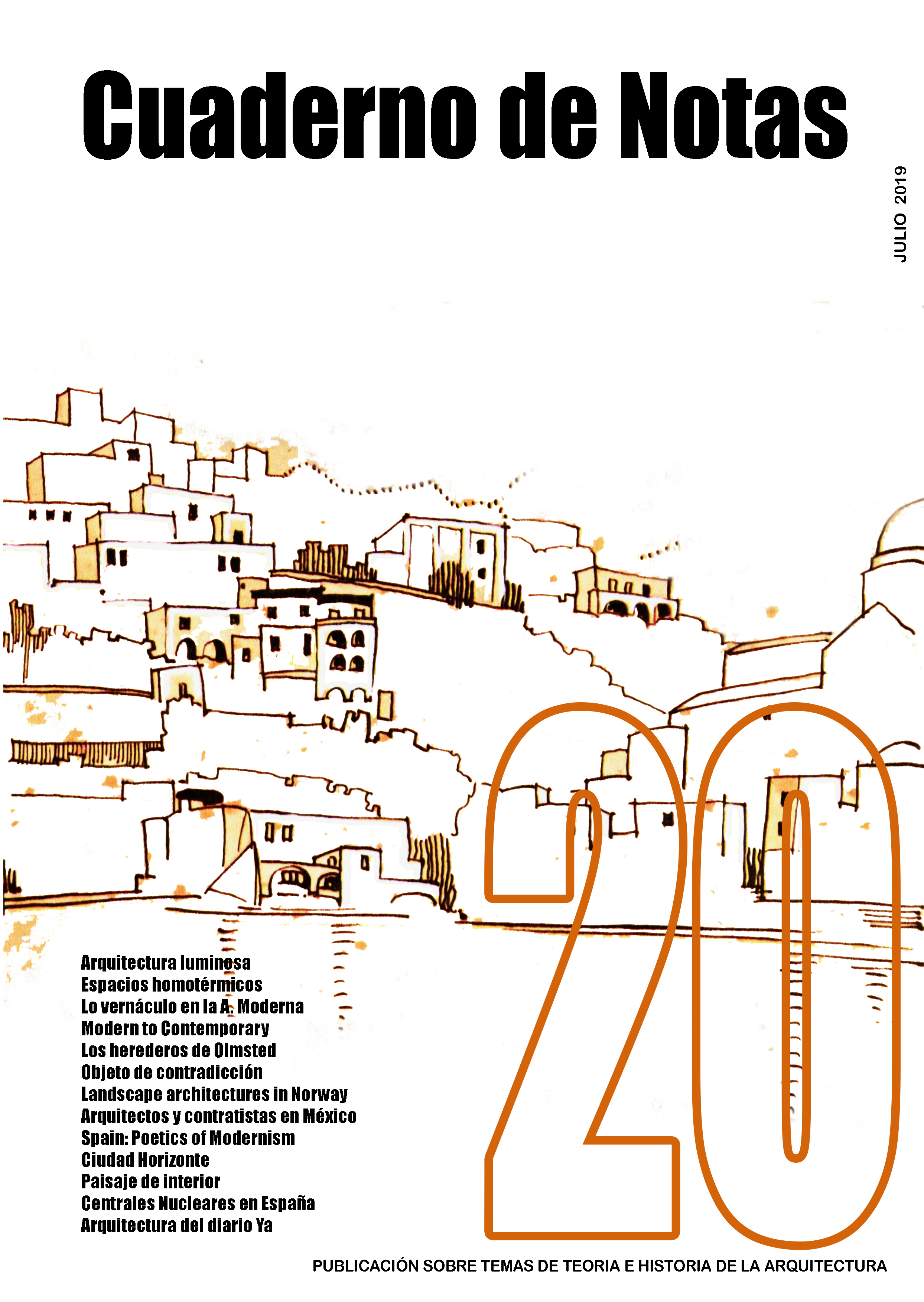
‘Light Architecture’ and modernism.
The ‘lichtarchitektur’ phenomenon in German and Spanish modern architecture during the inter-war period.
Rodrigo Almonacid Canseco
Págs. 1-16
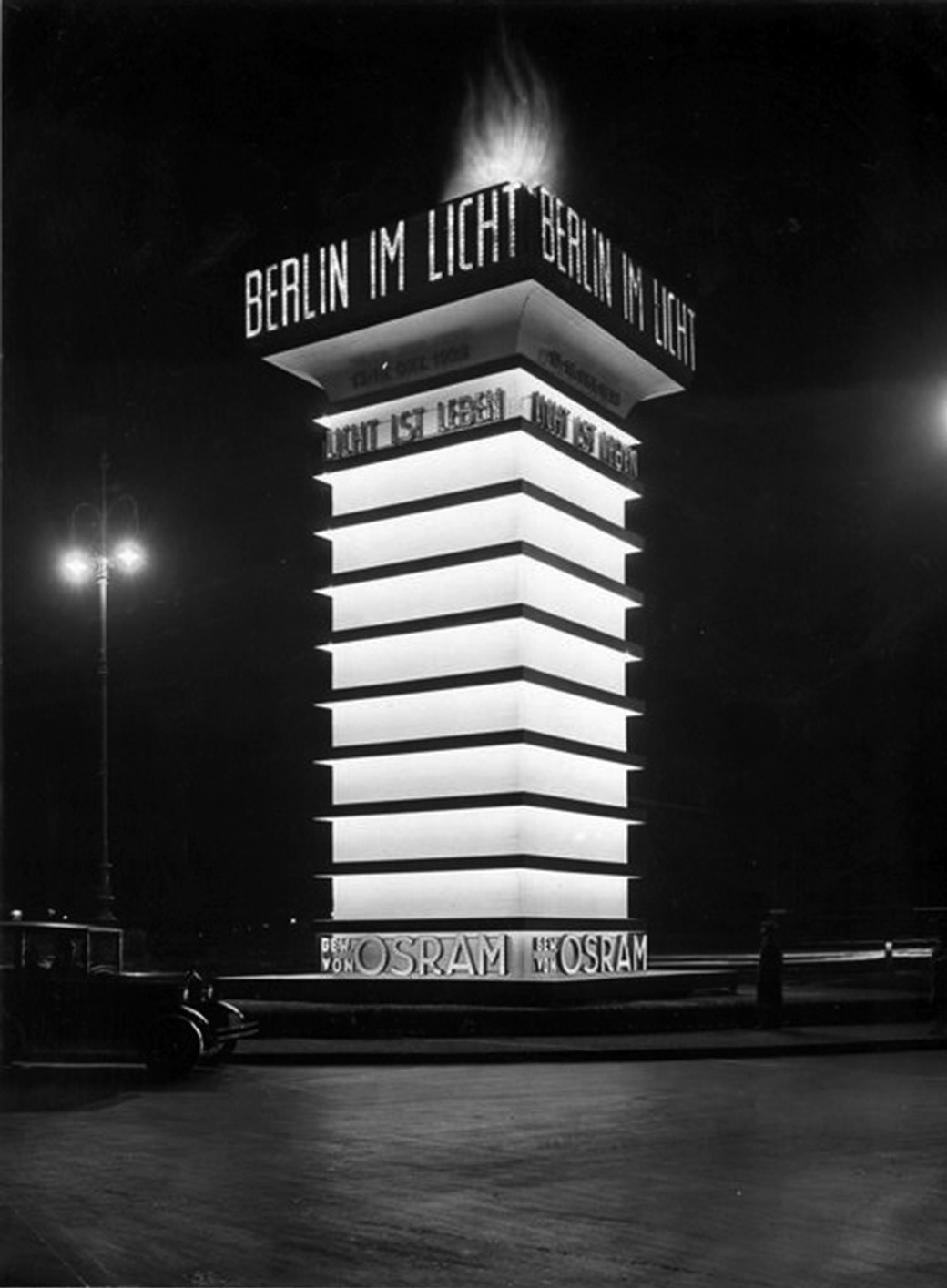
A History of Central Heating in 19th-Century Architecture
Eduardo Prieto
Págs. 17-28
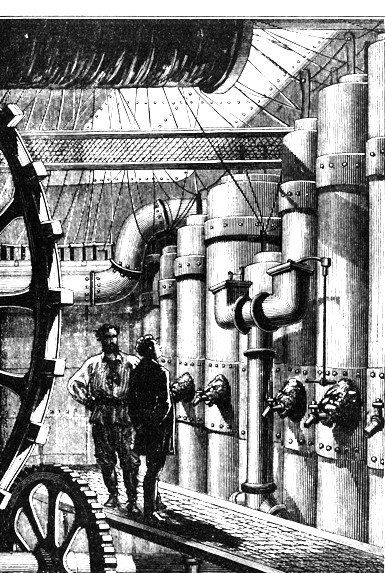
El papel de lo vernáculo en la arquitectura moderna
Cuestiones de forma, identidad y adecuación al contexto
Alejandro García Hermida
Págs. 29-42
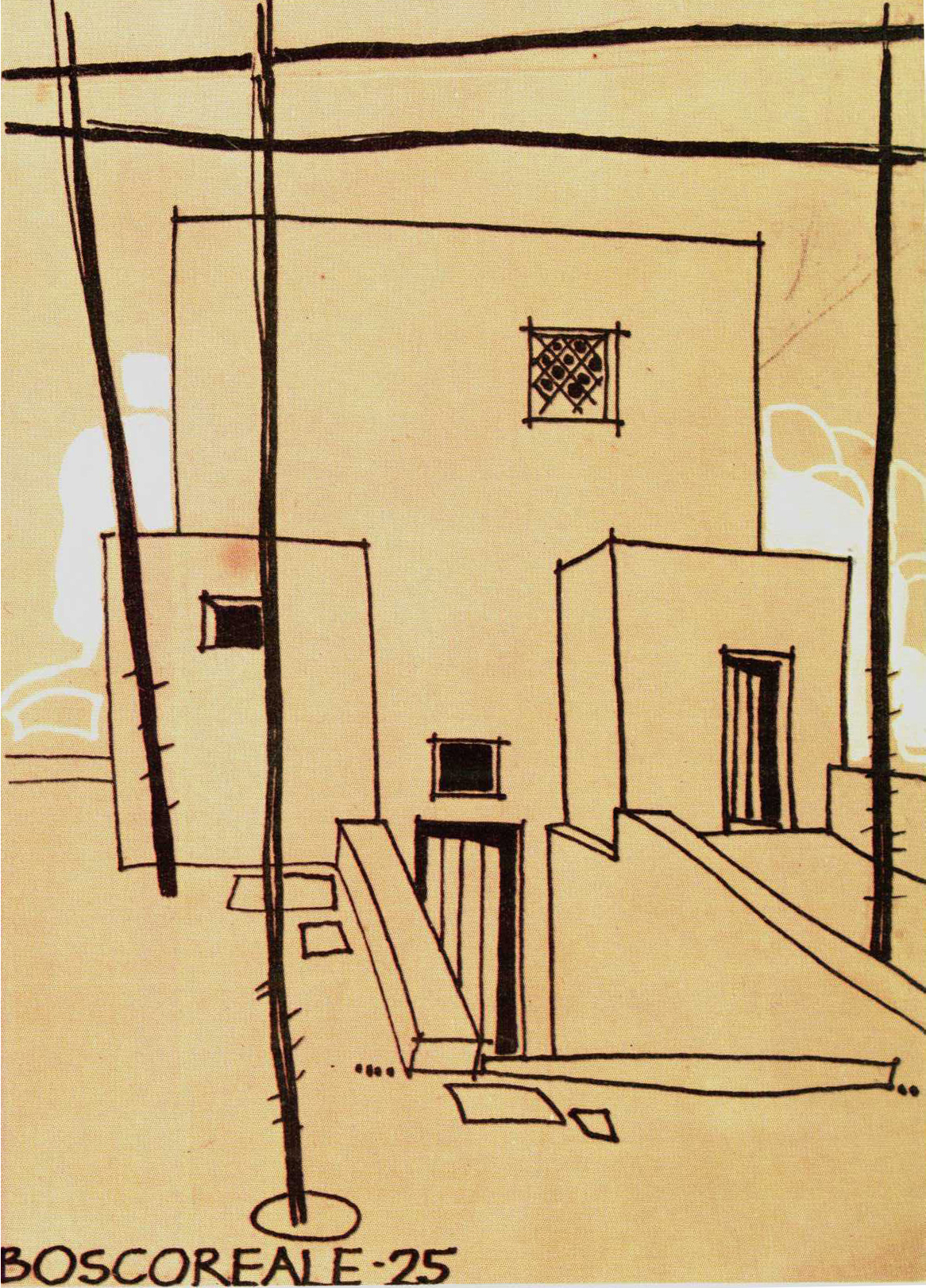
Modern to Contemporary
A Historiography of the Global in Architecture
Macarena de la Vega de León
Págs. 43-52
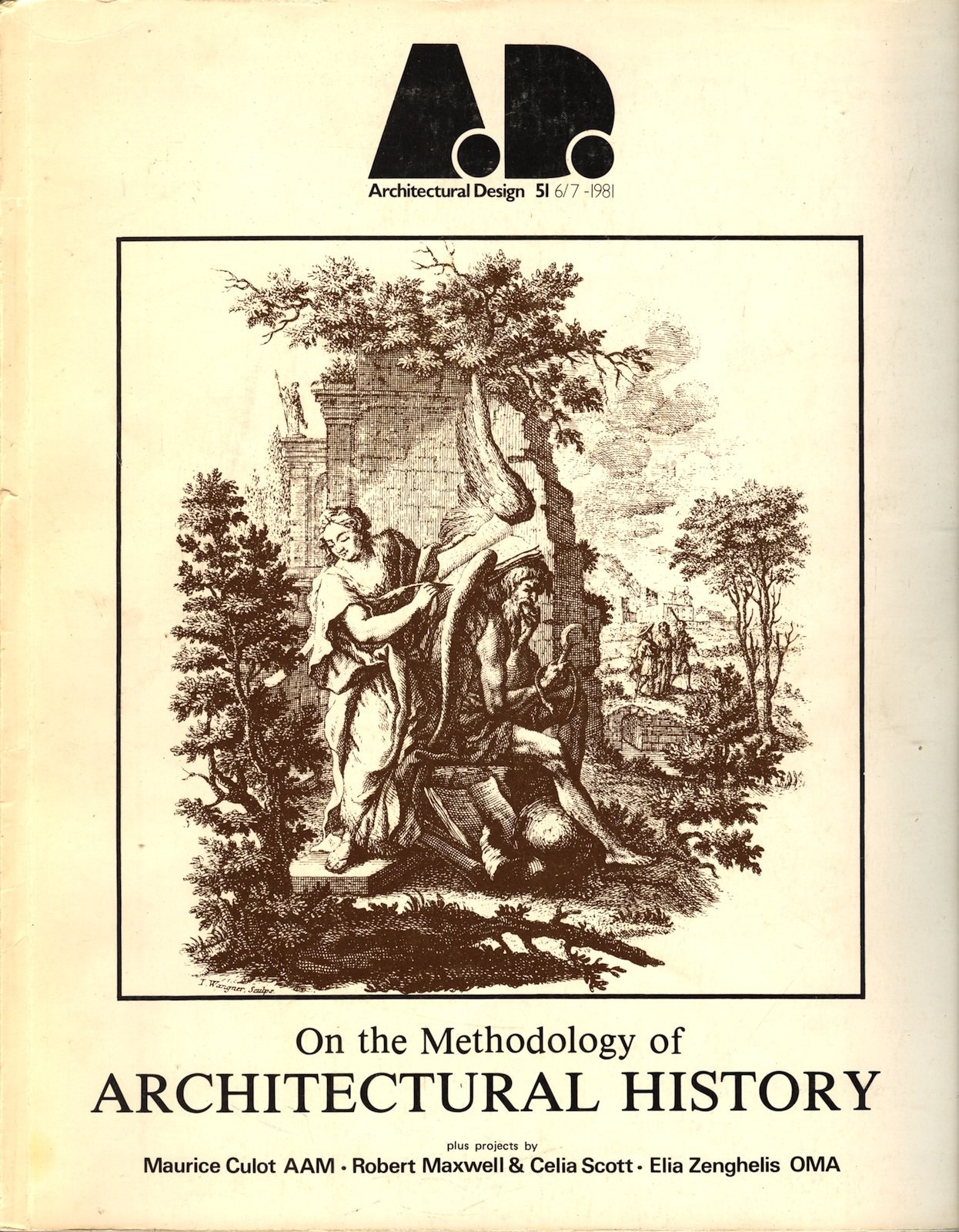
The American Society of Landscape Architects and the Difficulties to Define Modern Landscape Architecture.
Nicolás Mariné
Págs. 53-70
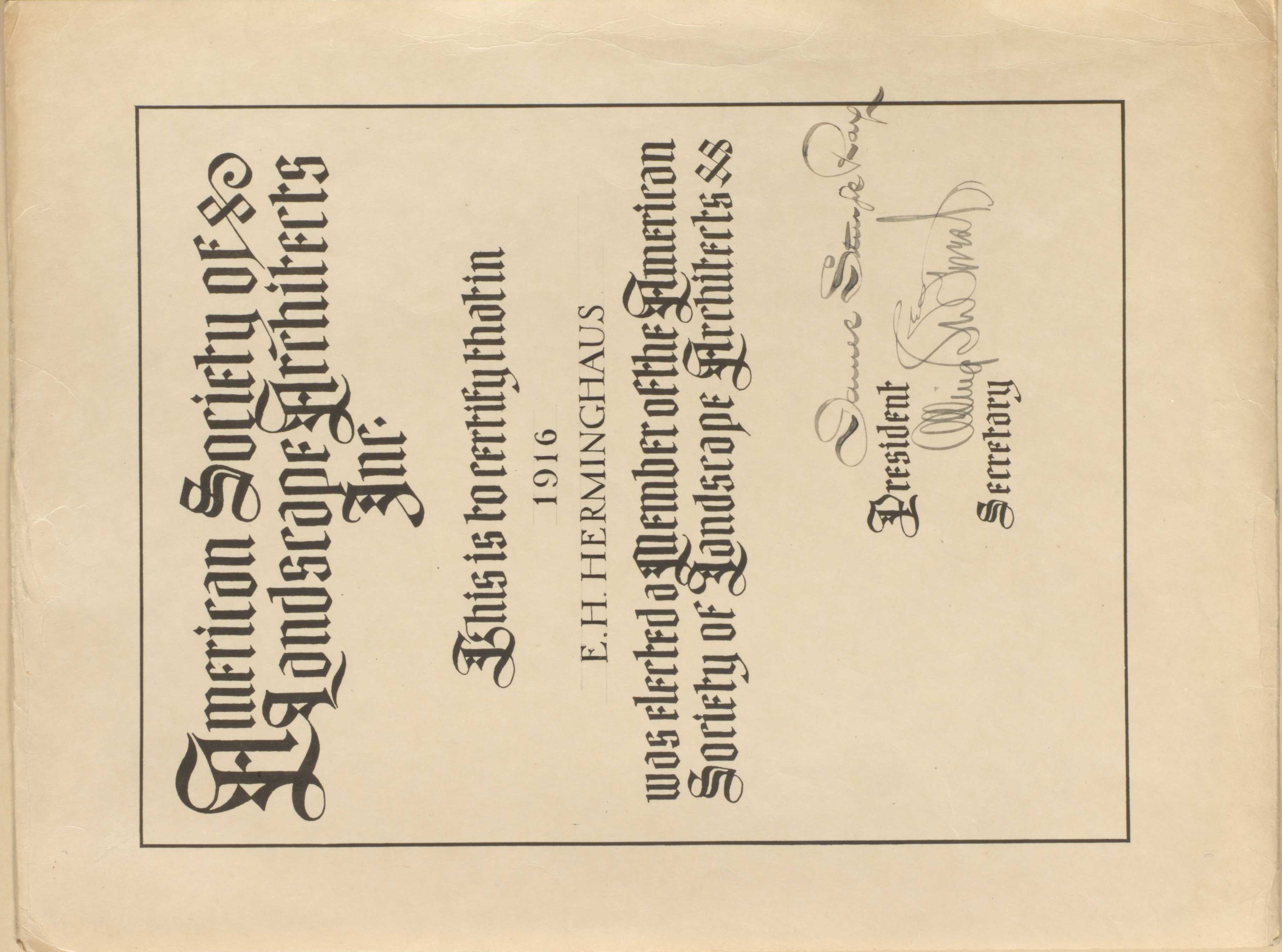
Approaches to the ready-made in the early works of Robert Venturi, 1959-1968
Enrique Encabo Seguí e Inmaculada Esteban Maluenda
Págs. 71-88
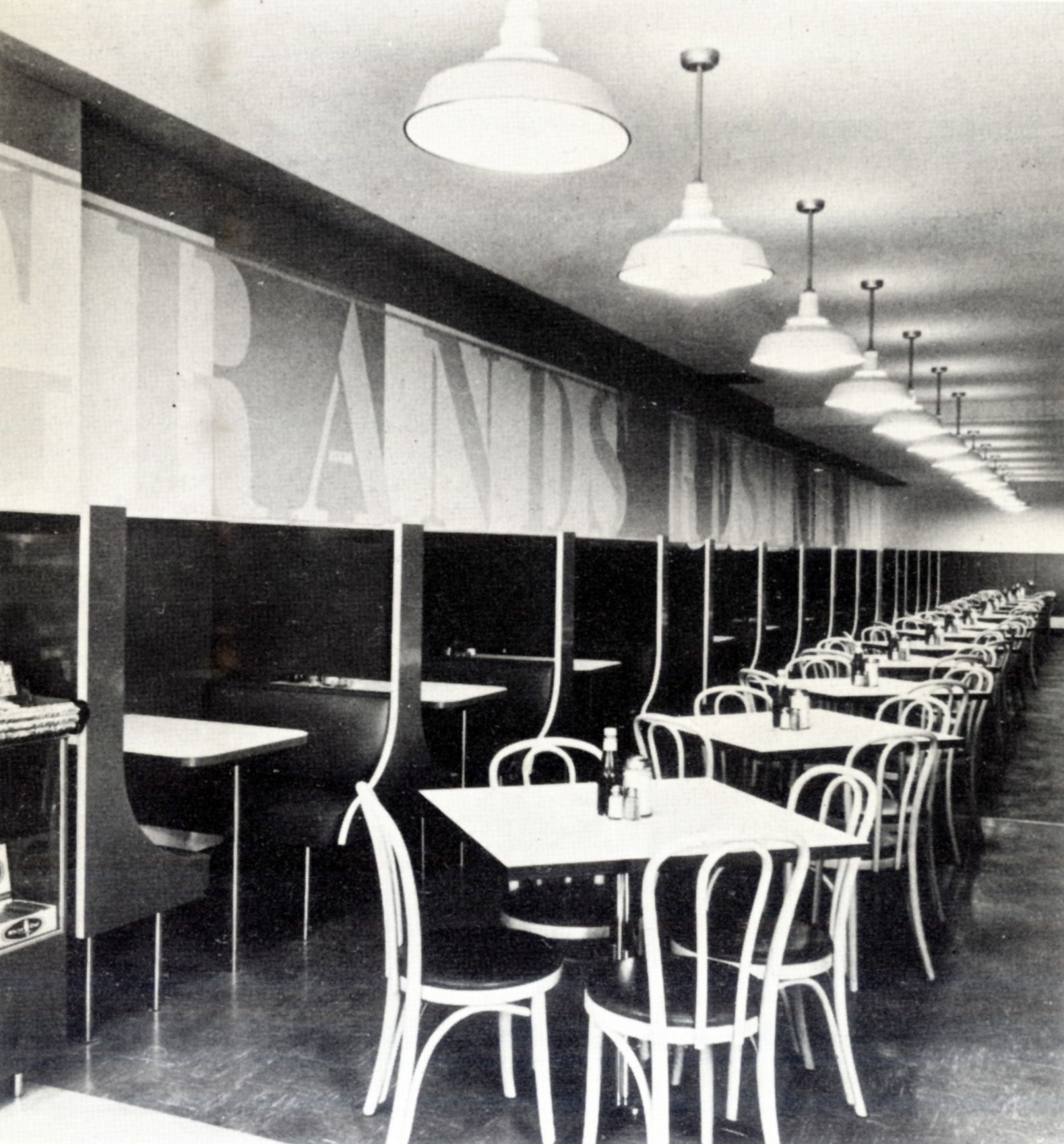
The influence of AHO masters on the National Tourist Routes of Norway
Iván I. Rincón Borrego
Págs. 89-100
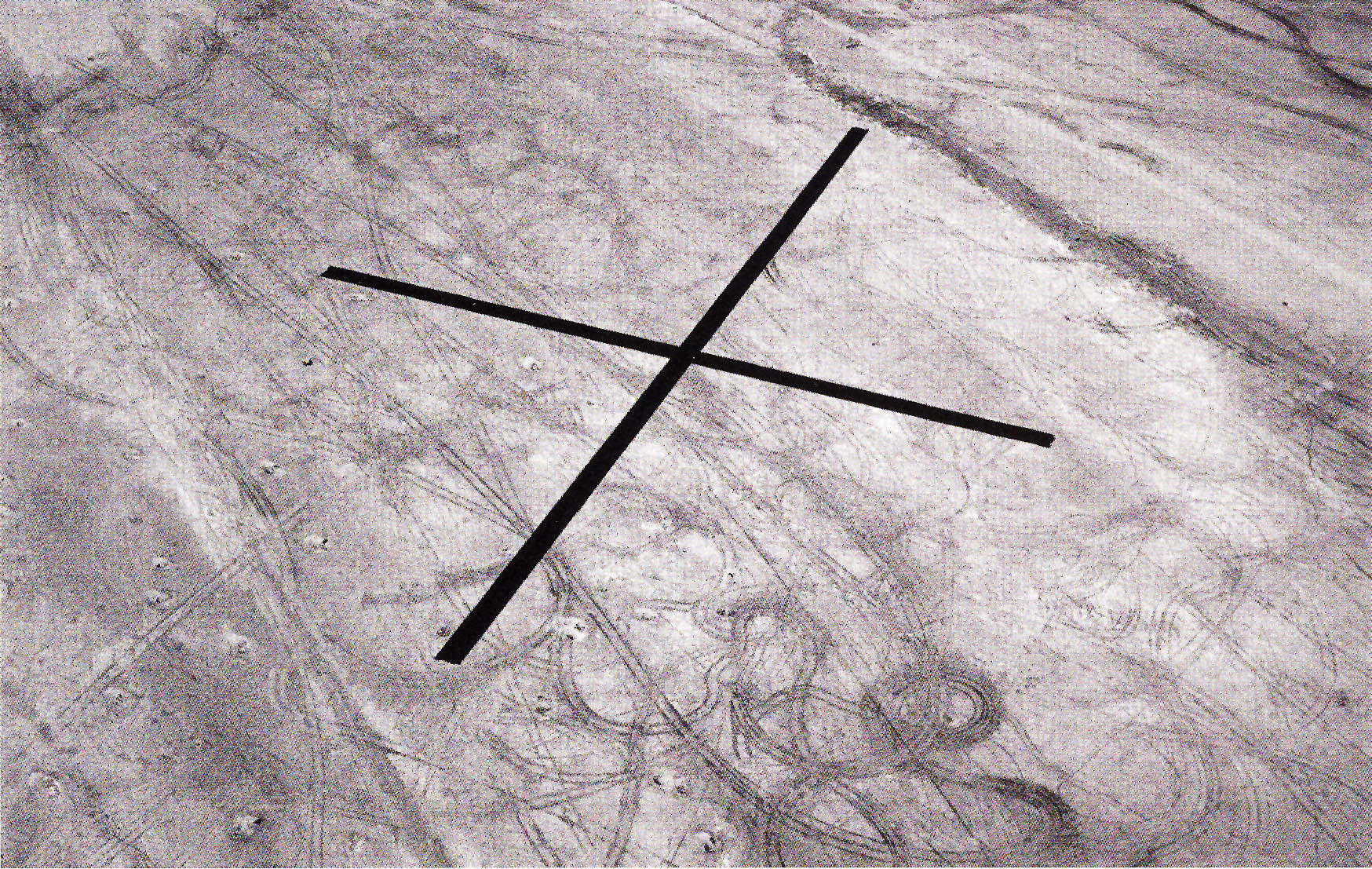
International links between De Lemos & Cordes and Milliken
Brothers, 1898-1910
Mónica Silva Contreras
Págs. 101-118
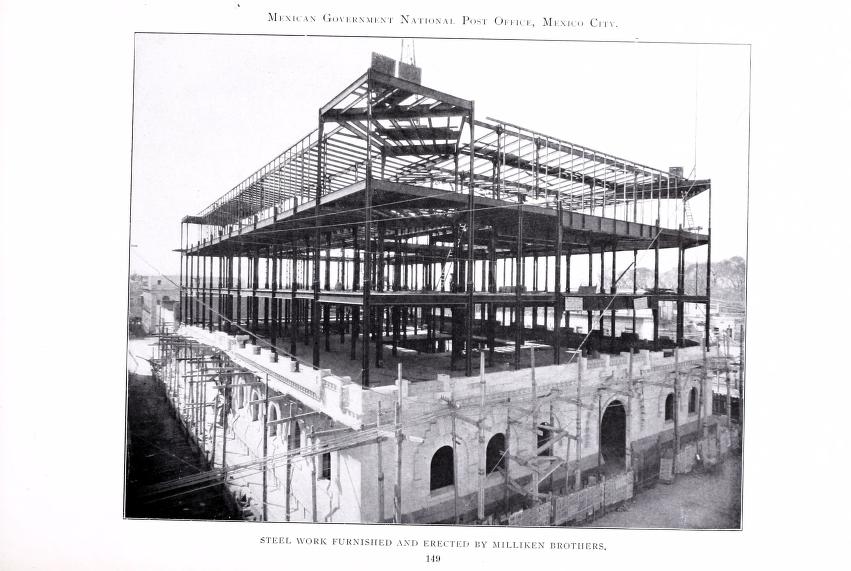
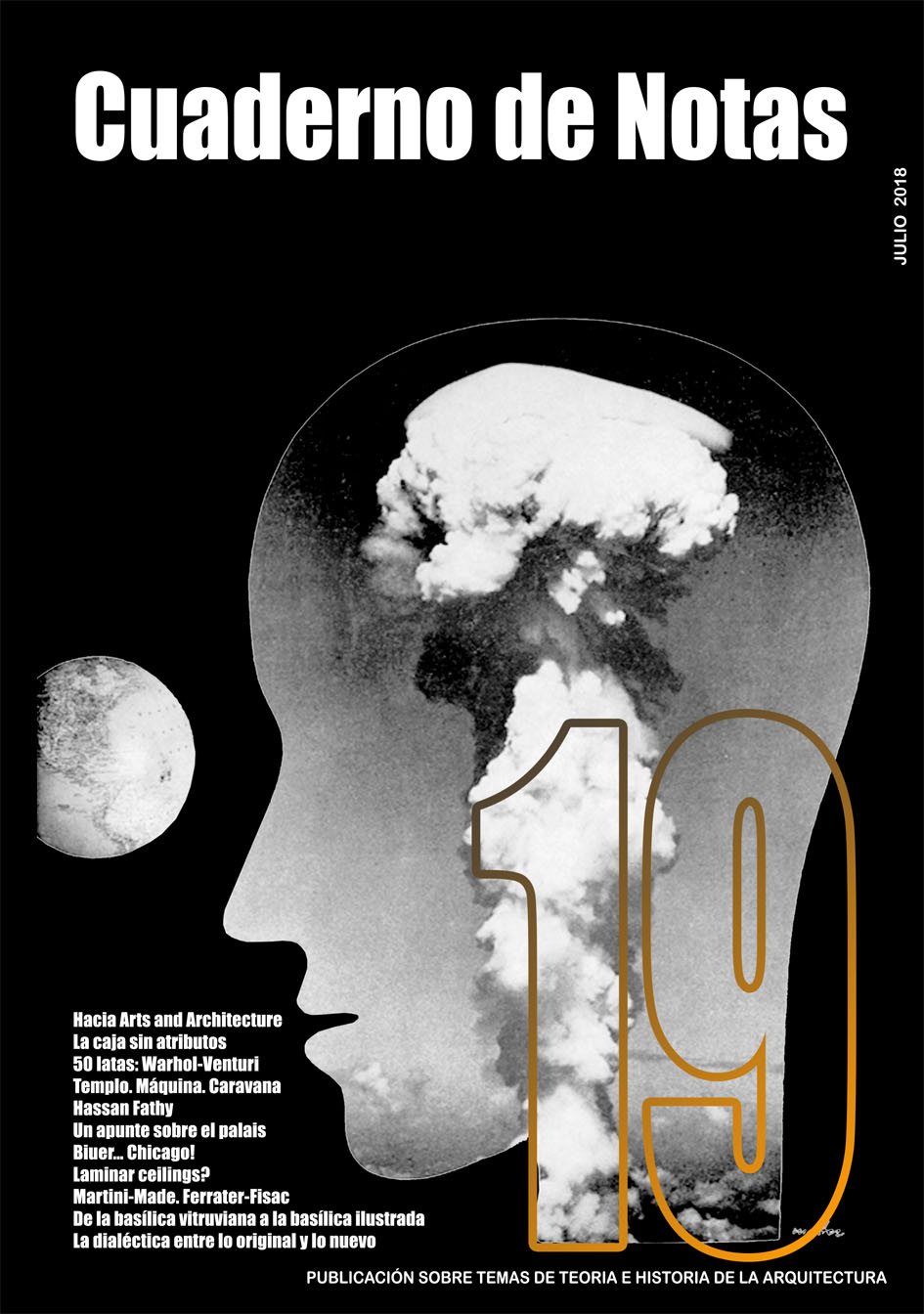
Towards Arts & Architecture
The editorial revolution of John Entenza (1938-1945)
Daniel Díez Martínez
Pp. 1-14

The idea of meaning redefined within contemporary architectural building envelope
Ricardo Sánchez Lampreave
Pp. 15-26
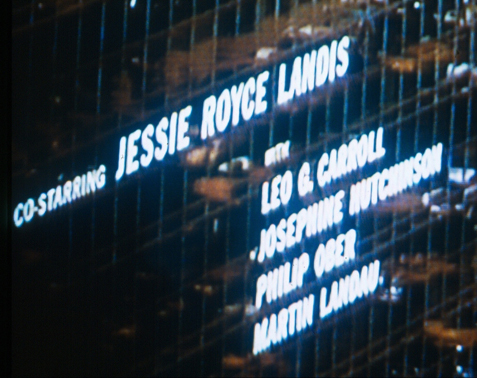
Fifty cans
Pop Repetition in the work of Andy Warhol and Robert Venturi
Enrique Encabo Seguí & Inmaculada Esteban Maluenda
Pp. 27-42
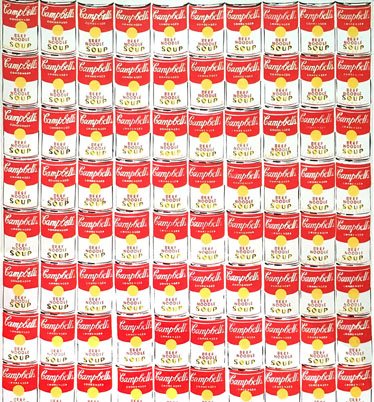
Temple, Machine, Caravan
Theater and the city in 20th century Italy
Fernando Quesada
Pp. 43-56
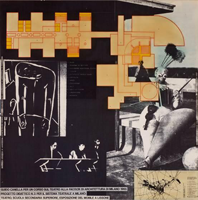
The vernacular from a modern perspective
María Pura Moreno Moreno
Pp. 57-68
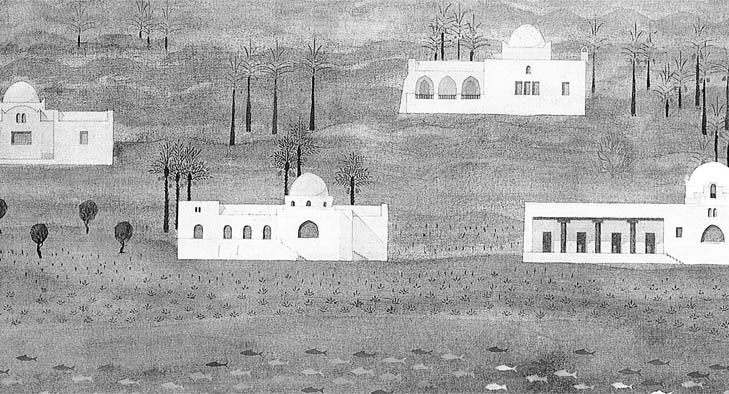
Pedro Ponce Gregorio
Pp. 69-84
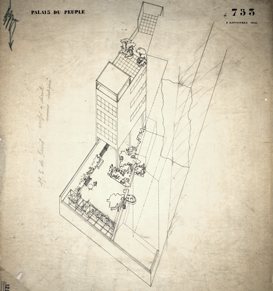
A surrealistic argument for the McCormick Tribune Campus Center.
Daniel Gómez-Valcárcel Gómez
Pp. 85-96
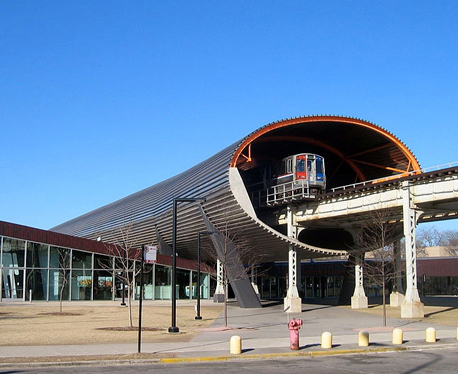
Shell construction in the work of some masters of modern architecture
Rafael García García
Pp. 97-108
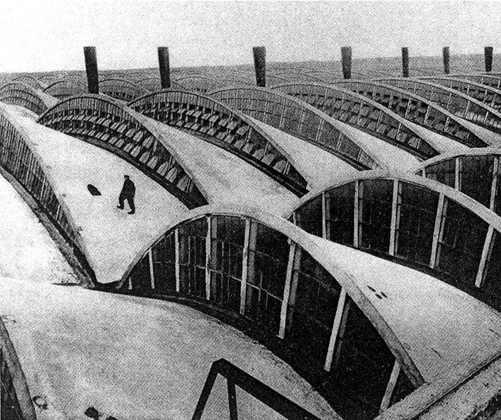
Under the same idea
Mª José Bruno Aniorte
Pp. 109-120

Federico Iborra Bernad
Pp. 121-138
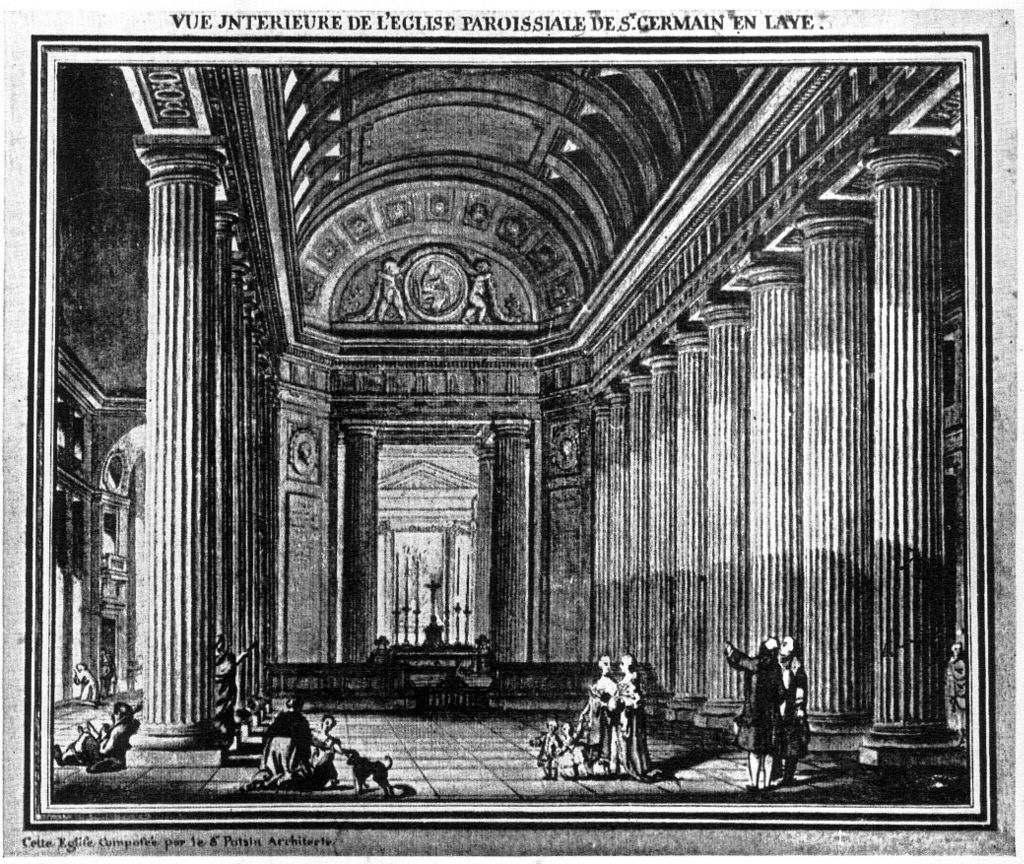
The restoration of the church in the quarters of San Hermenegildo de Sevilla
Mª Gracia Gómez de Terreros Guardiola
Pp. 139-150

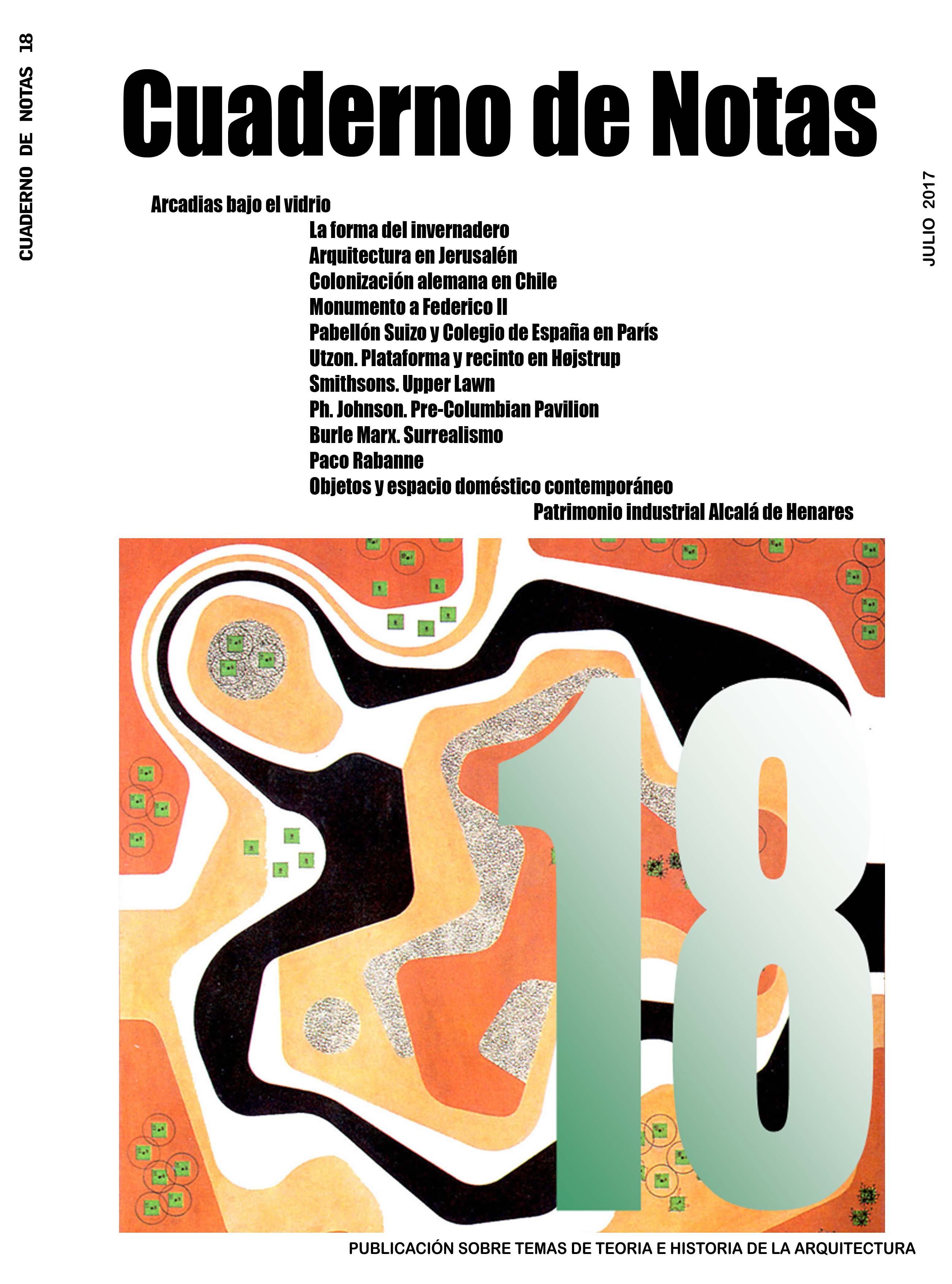
Arcadias under glass
Thermodynamic types: from hothouses to solar houses
Eduardo Prieto
Págs. 1-18
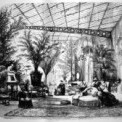
Analysis of three cases: Climatron, Graz and Madrid
María Sanz Sánchez
Págs. 19-33

Constructions in Jerusalem
Continuity in building, city and territory
Marilda Azulay Tapiero
Págs. 34-53
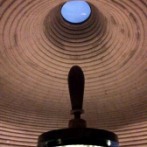
The Influence of Southern Chile’s German Colonisation on Traditional Housing Architecture - from Valdivia to Puerto Montt
Jocelyn Tillería & Fernando Vela Cossío
Págs. 54-72
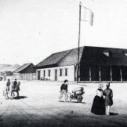
The Frederic II monument between the years 1787 and 1797
María Montoro Rodríguez
Págs. 73-91
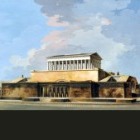
A comparative analysis
José Ramón Alonso Pereira
Págs. 92-109
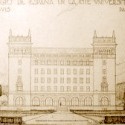
Platforms and recints in Højstrup
Jaime J. Ferrer Forés
Págs. 110-124
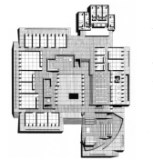
The Smithsons English garden
Ana Rodríguez García
Págs. 125-147
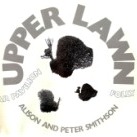
Ramón Pico Valimaña
Págs. 148-158
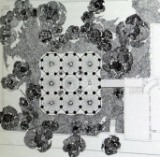
“Roberto Burle Marx paints with plants” Lucio Costa.
Darío Álvarez Álvarez
Págs. 159-175
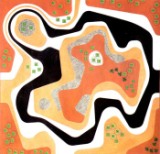
Transposition of technics and materials between disciplines
Marta Muñoz Martín
Págs. 176-185
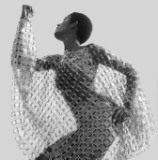
Over the role of the object in the configuration of the contemporary domestic space
Manuel Carmona García
Págs. 186-198
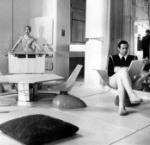
M. Ángeles Layuno Rosas
Págs. 199-217
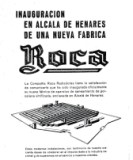
Traducción: Gina Cariño
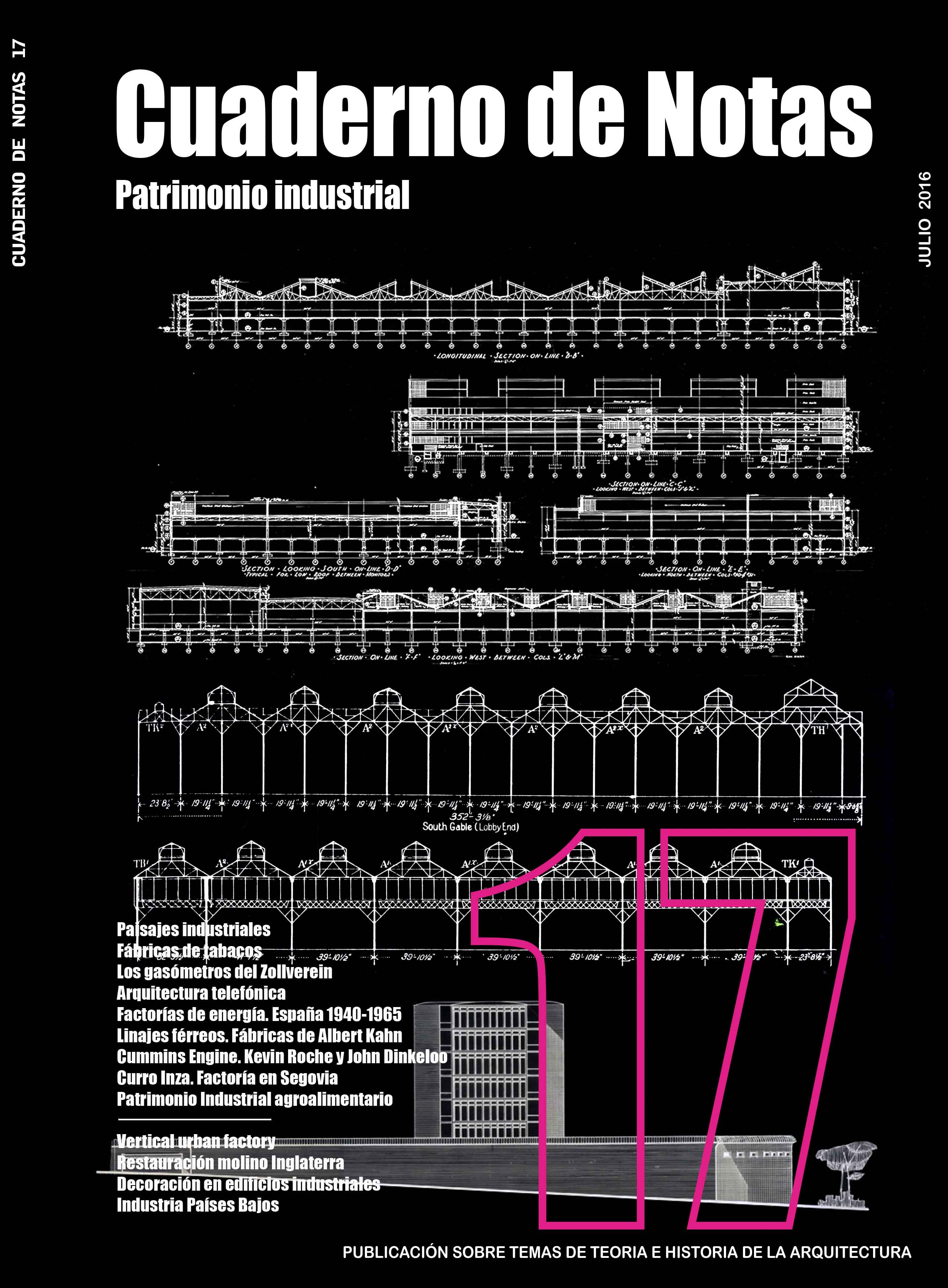
Fascinating and detestable
Artialisation and integration of industrial landscapes
Miguel Ángel Aníbarro y Esther Valdés
Págs. 1-18
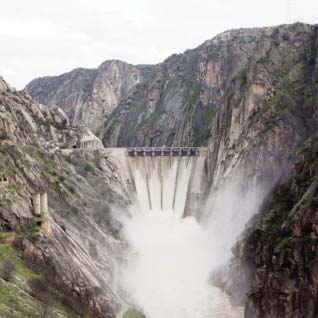
Design approaches and architectural references of an evolving
model of productive space
Carolina Castañeda López
Págs. 19-36
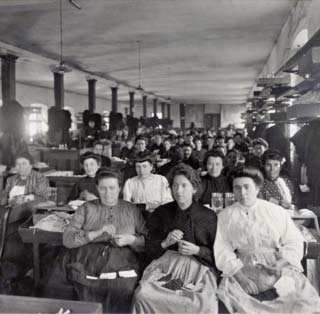
Gasometers of Zollverein
Story of a singular recovery
Cristina Tartás y Rafael Guridi
Págs. 37-48
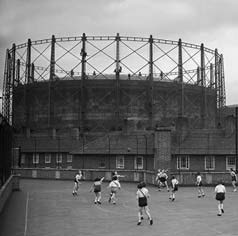
Ideology of classical telephone architecture
The industrial building as advertisement
Javier García Algarra
Págs. 49-62
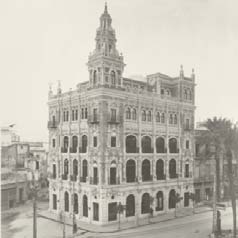
The visual discourse around energy factories, 1940-1965
Manuel Rodrigo de la O Cabrera
Págs. 63-77
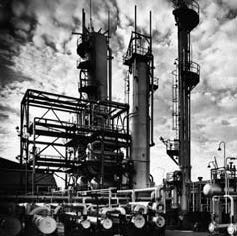
Typological use of railway precedents in Albert Kahn
Luis Pancorbo e Inés Martín Robles
Págs. 78-103
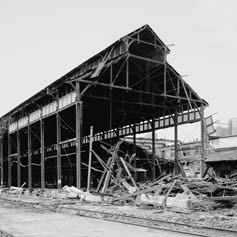
Two factories of Kevin Roche and John Dinkeloo for Cummins
Engine Company
Laura Sánchez Carrasco
Págs. 104-119
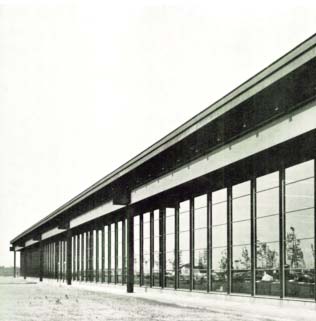
Diagrams and matbuildings
Ángel Verdasco
Págs. 120-135
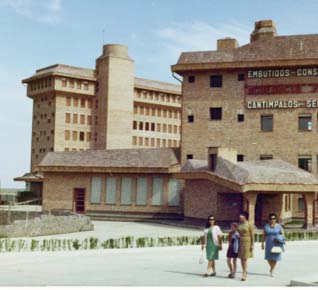
Gerardo J. Cueto Alonso
Págs. 136-152
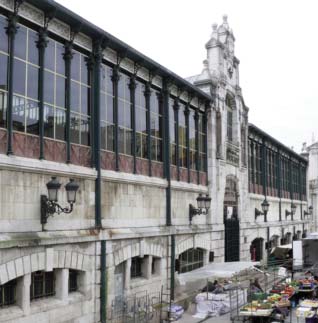
Nina Rappaport
Págs. 153-159
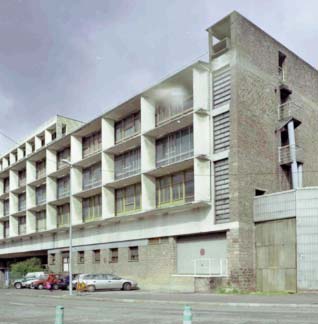
A question of interpretation
Peter Blundell Jones
Págs. 160-170
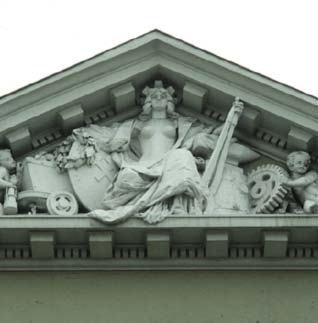
A foray into uncharted regions
Axel Föhl
Págs. 171-179
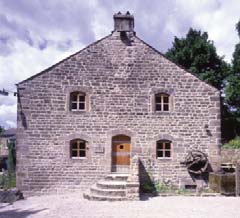
Image and modernity
Rafael García
Págs. 180-187
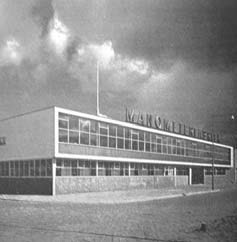
Traducción: Gina Cariño
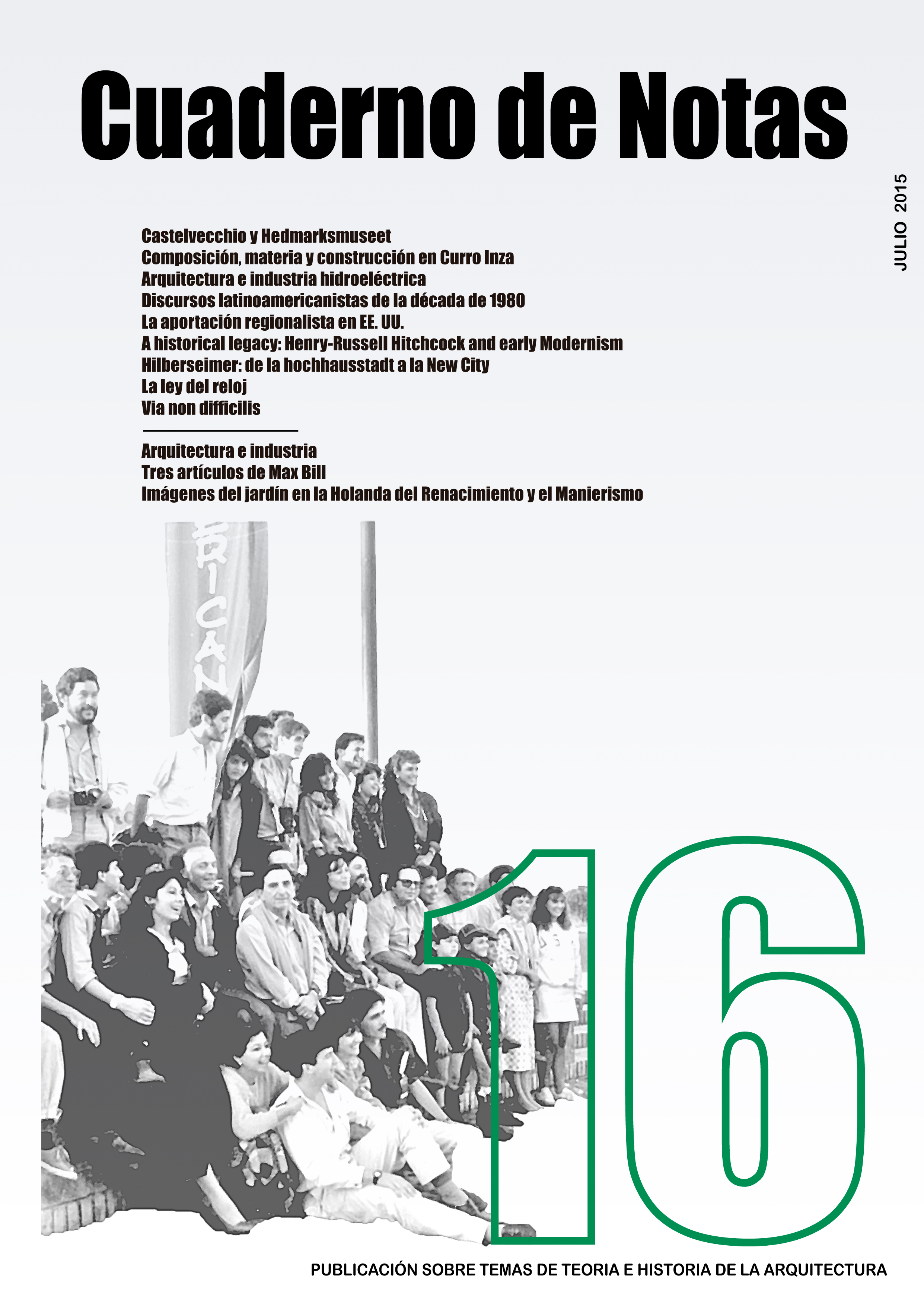
Castelvecchio and Hedmarksmusset.
The past as a foreign land
Marco Enia
Pags. 1-16
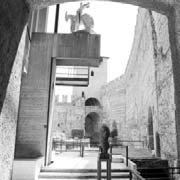
Ángel Verdasco
Pags. 17-25
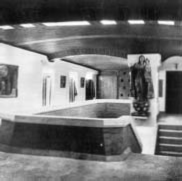
Architecture and hydroelectric industry
The works of Ignacio
Alvarez Castelao and Juan José Elorza for Electra de Viesgo in Asturias
Javier Molina Sánchez and Fernando Vela Cossío
Pags. 26-38
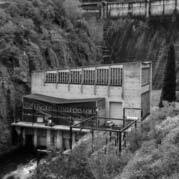
“Latinamericanists dicourses in the architectural debats of the 80s”
The Latin American Architecture Seminars
María Rosa Zambrano Torres
Pags. 39-53
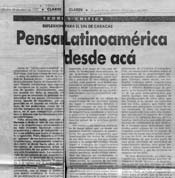
Bibliographic
genesis of a "new philosophy" architectural
Raúl Rodríguez García
Pags. 54-72
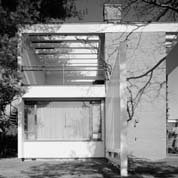
Henry-Russell Hitchcock and early
Modernism
Macarena de la Vega
Pags. 73-78
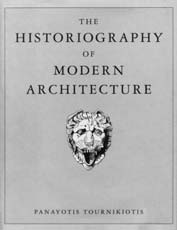
José Antonio Sumay Rey
Pags. 79-96
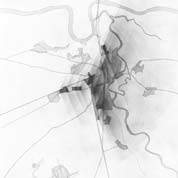
Origins of the Machine Metaphor in
Architecture
Eduardo Prieto
Pags. 97-108
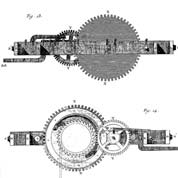
The access roads in Renaissance villas with axial development
José Muñoz Domínguez
Pags. 109-128
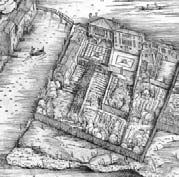
Carmen Toribio
Pags. 129-136
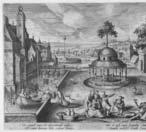
Maite Escaño
Pags. 137-148
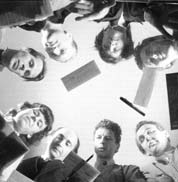
A bibliographical research in the
architecture college of the UPM
Rafael García
Pags. 149-156
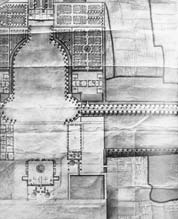
Traducción: Gina Cariño
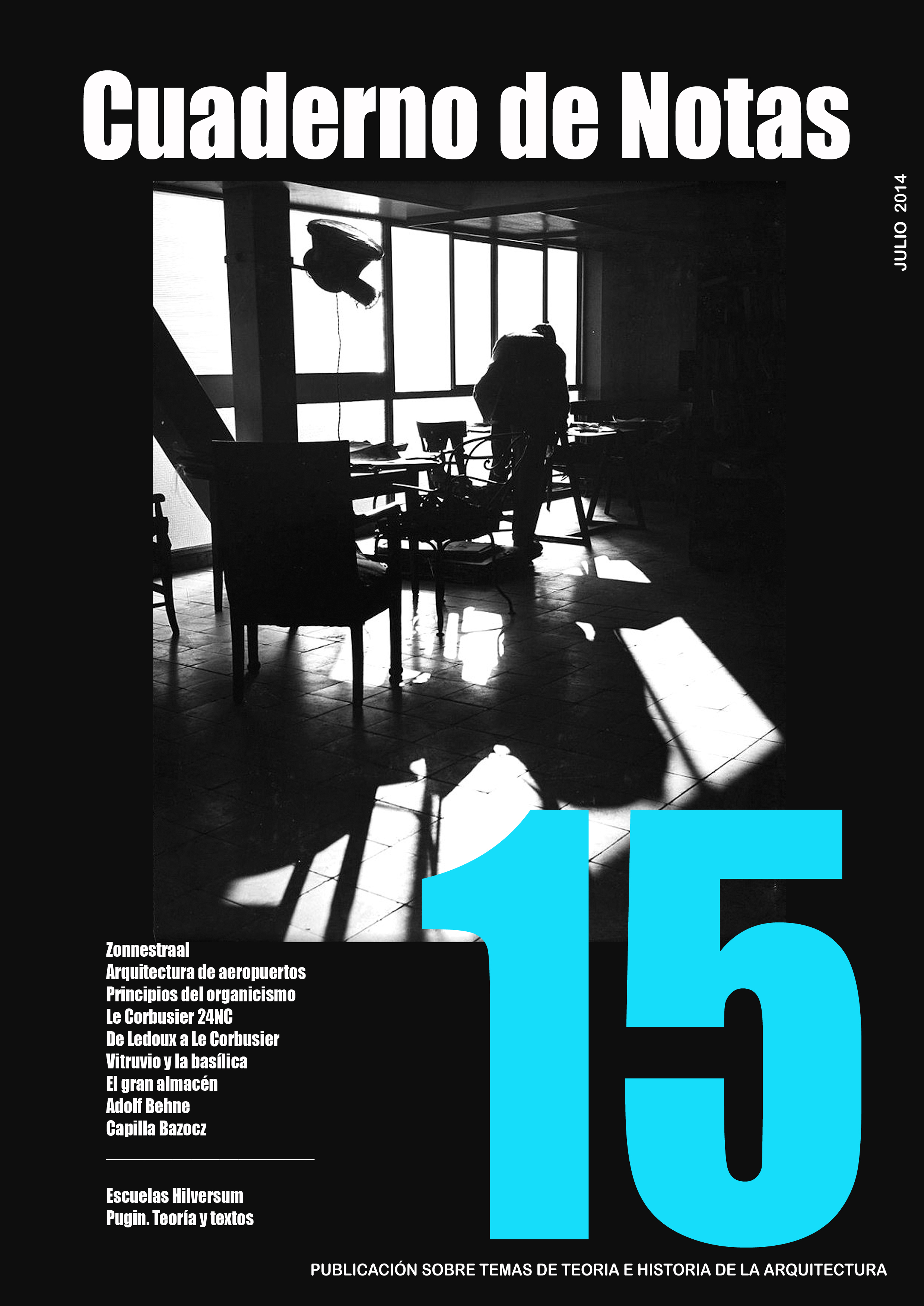
The Sanatorium Zonnestraal
Origin and development of the project
Cecilia Ruiloba Quecedo
Pags. 1-17
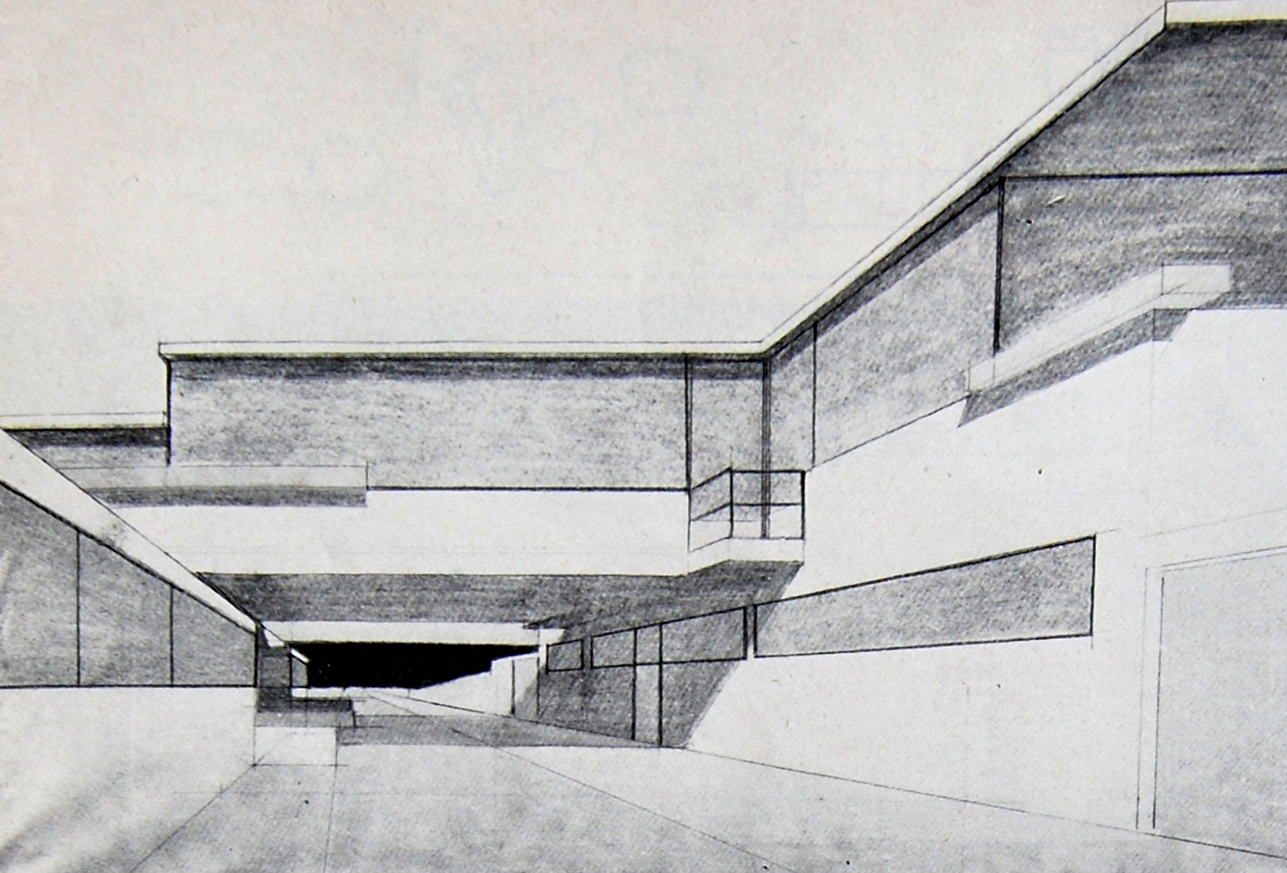
Four air terminal examples of the 30s
Concepción Bibián Díaz
Pags. 18-36
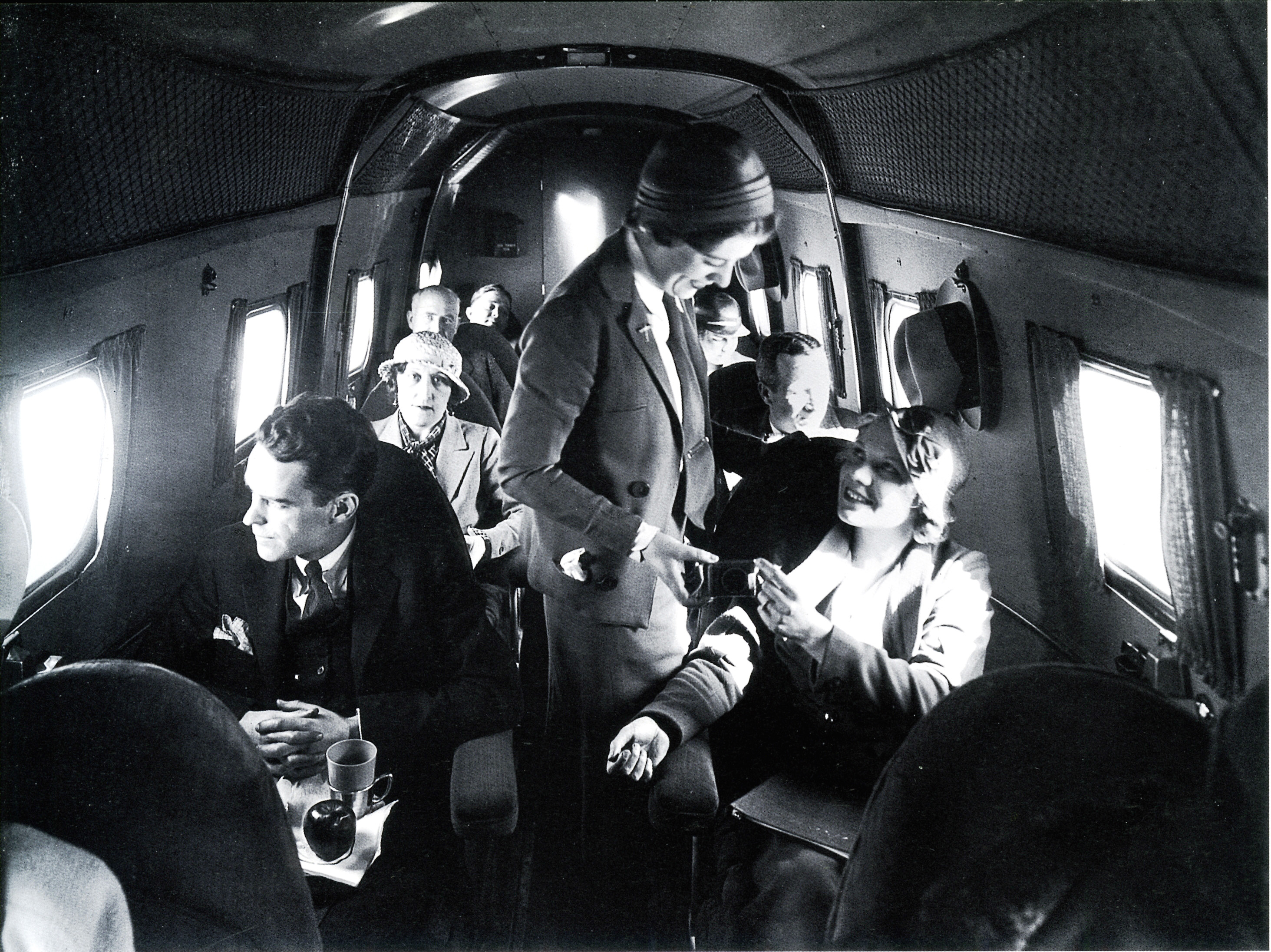
The Great Classic Department Store Building
Architecture for the Labour
Rafael Serrano Sáseta
Pags. 37-51
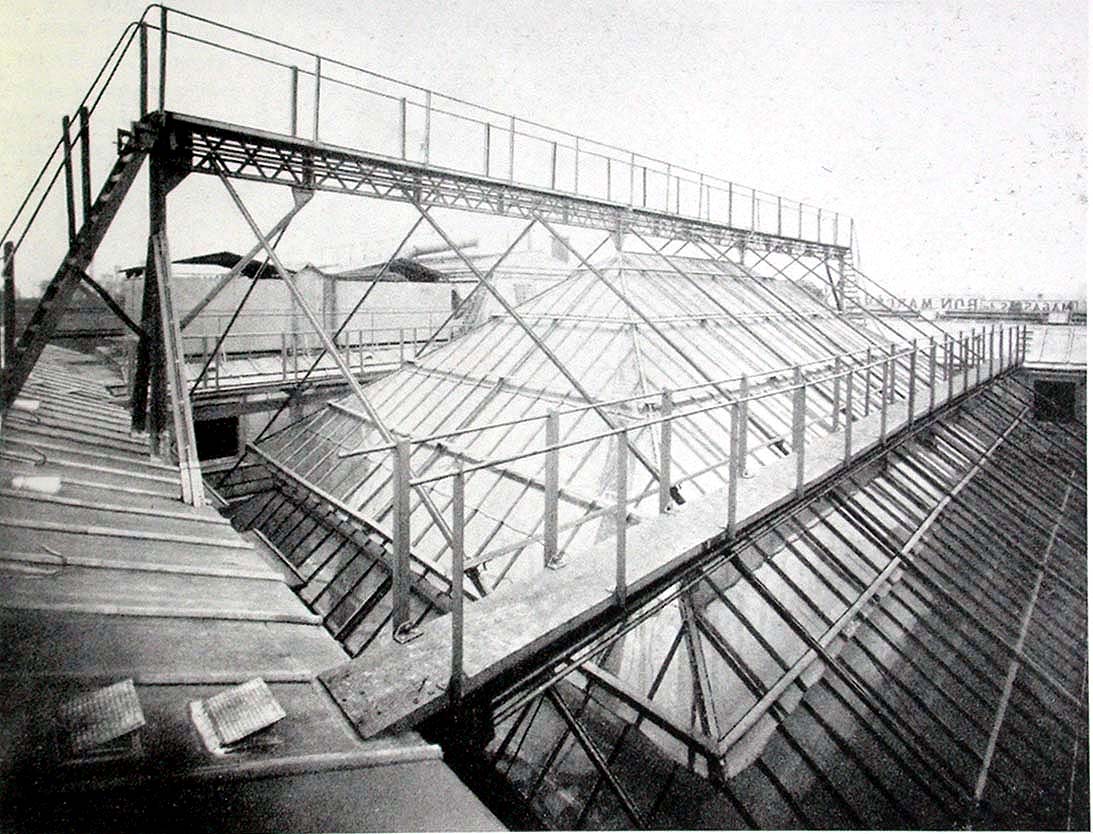
Philosophical sources of the organicism in architecture
Eduardo Prieto
Pags. 52-66
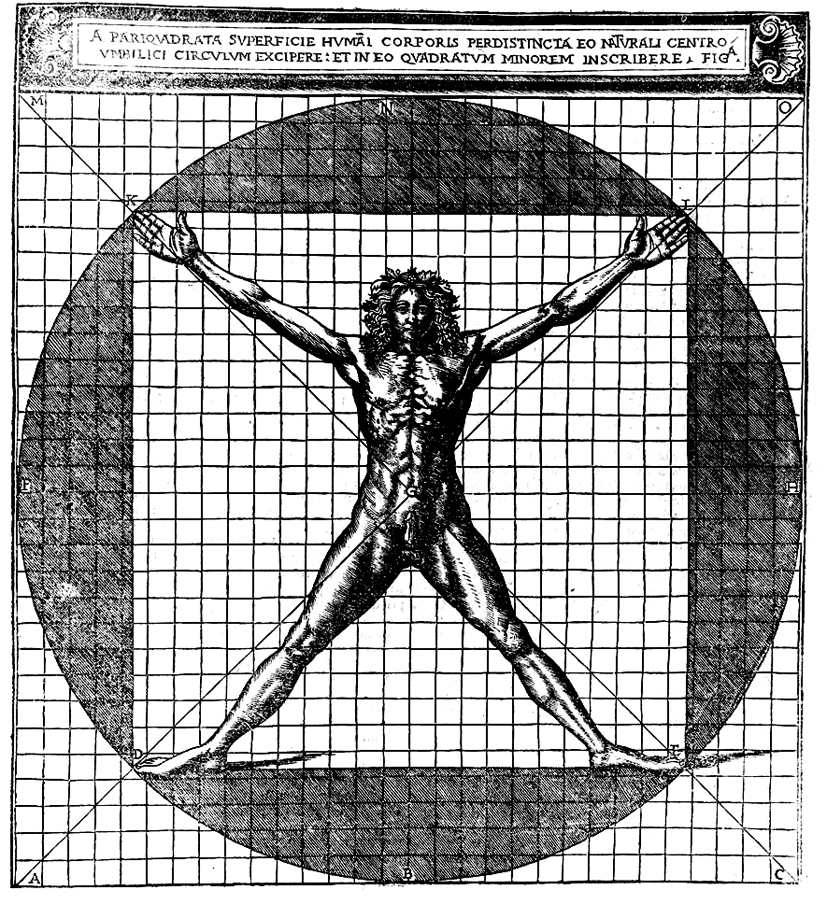
An inhabited fragment of the Ville Radieuse
José Ramón Alonso Pereira
Pags. 67-82
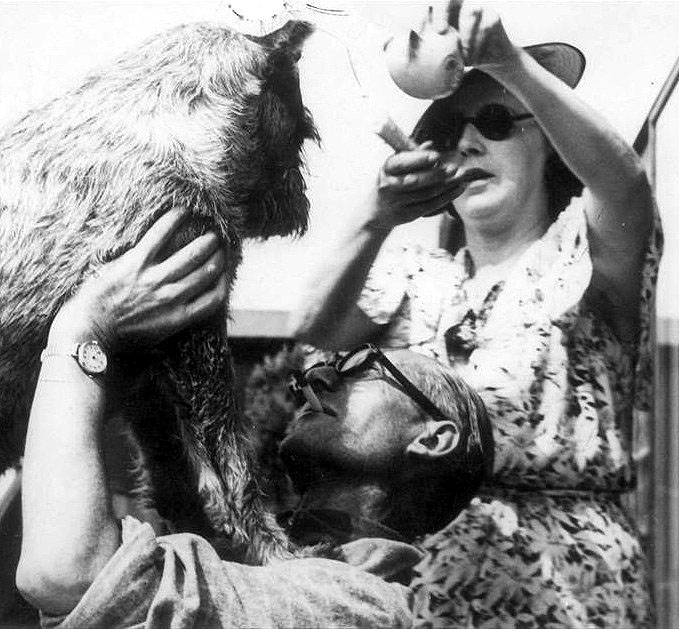
Emilia Hernández Pezzi
Pags. 83-94
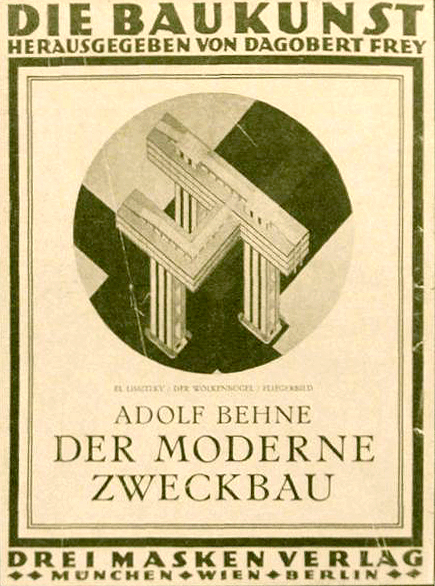
The basilica drawings
Juan Calduch Cervera
Pags. 95-109
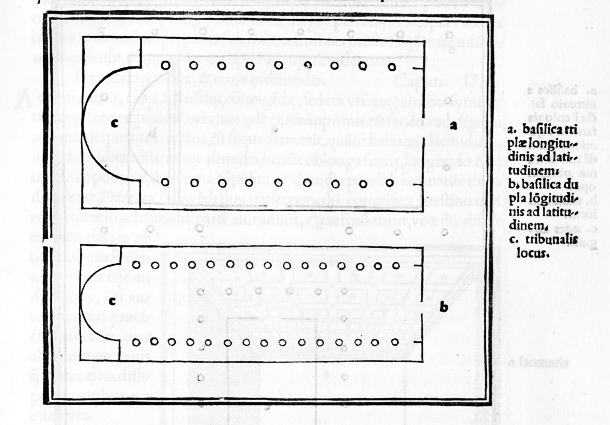
Macarena de la Vega
Pags. 110-118
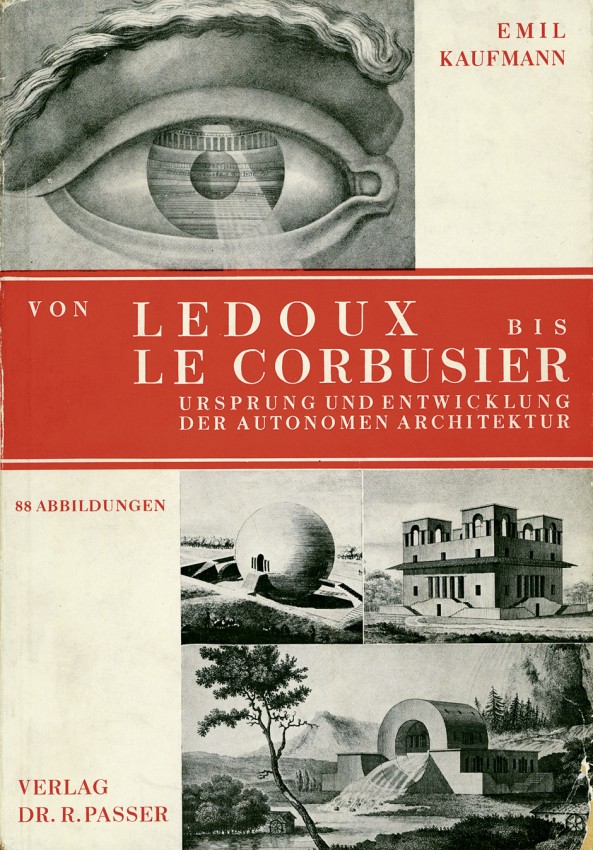
Laura Corrales Pérez
Pags. 119-134
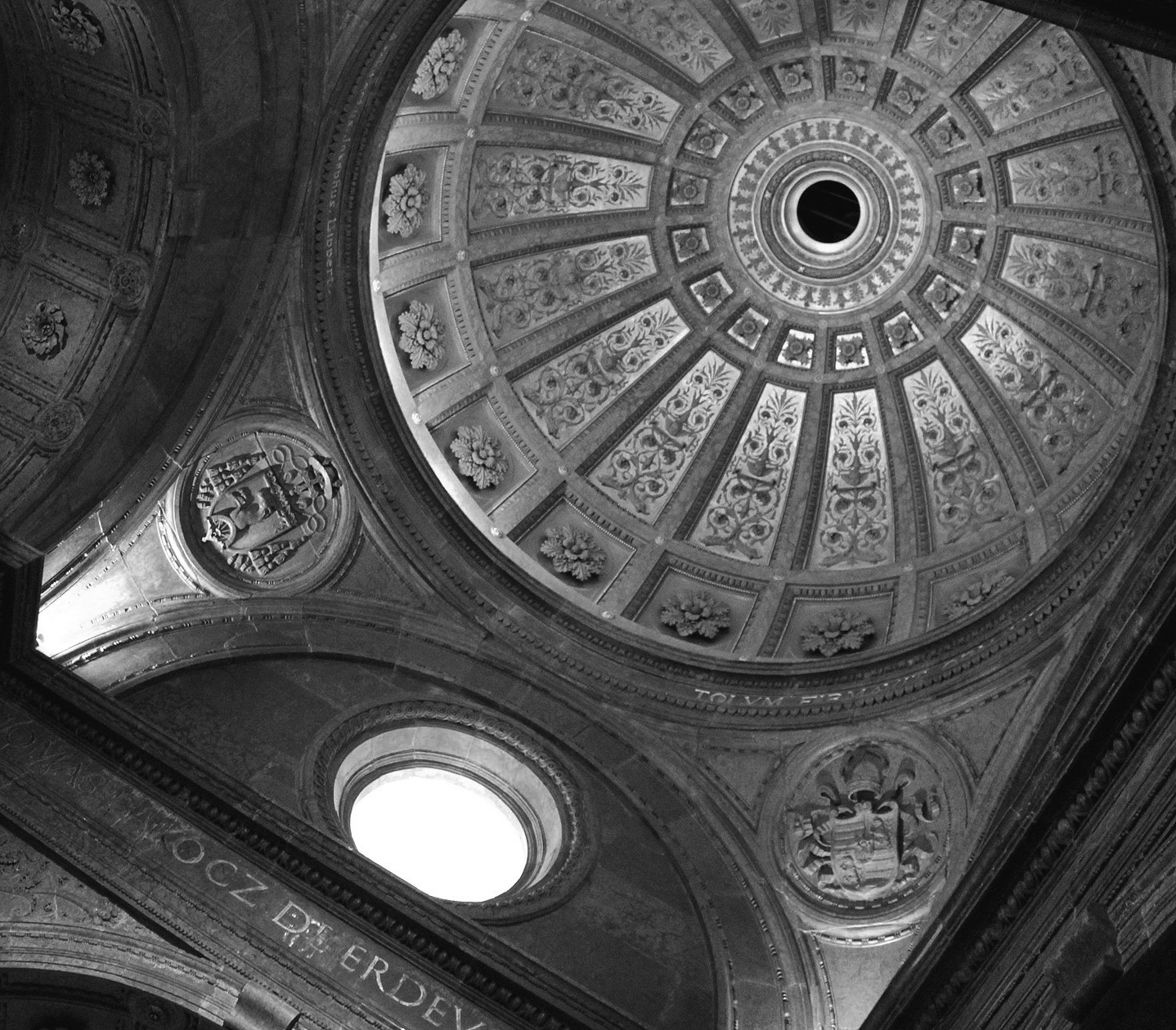
The school as work of architecture and urbanism
Herman van Bergeijk (Translation: Rafael García)
Pags. 135-154
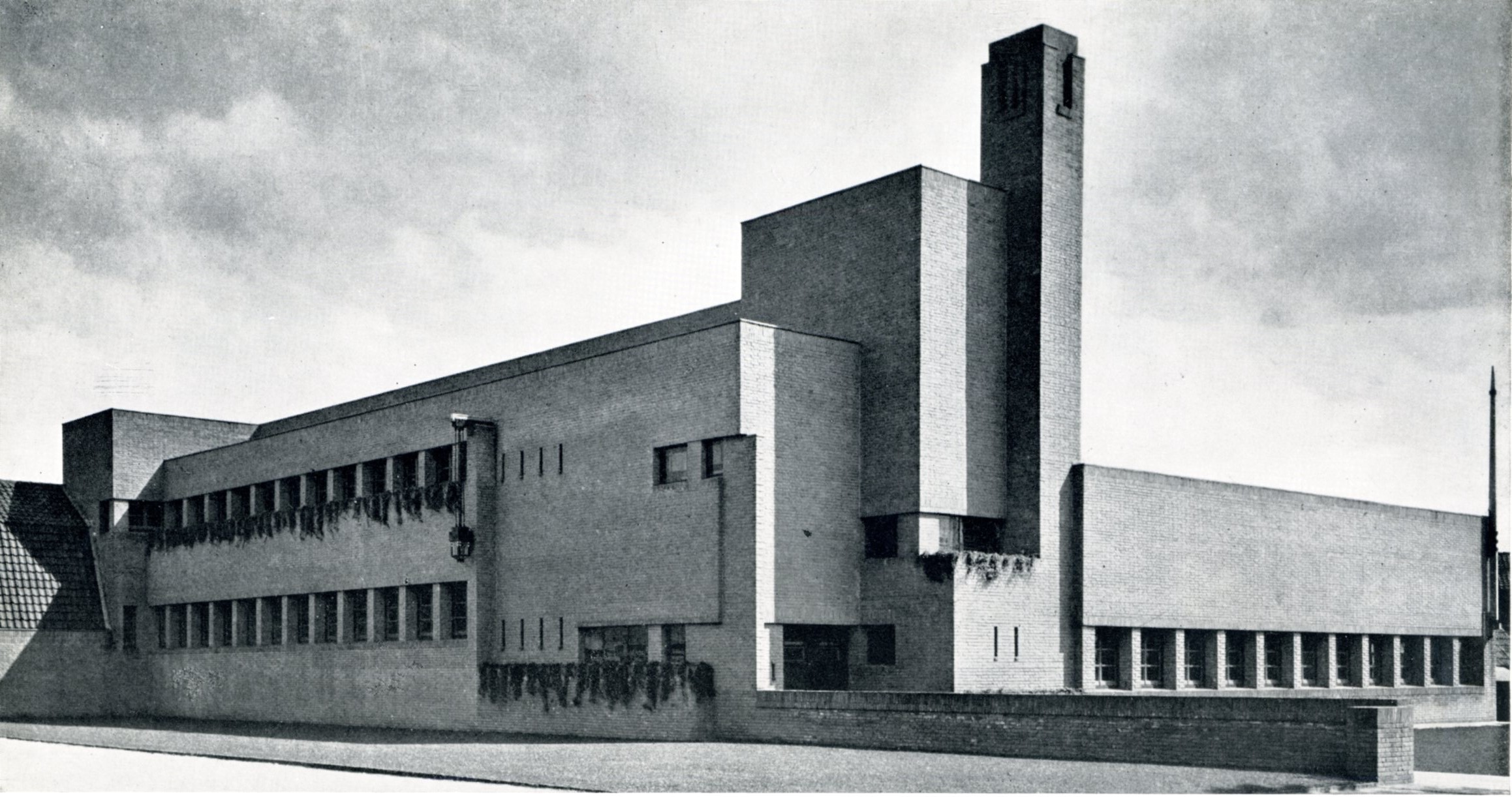
Ideology and theory based in his texts
Daniel Dávila Romano
Pags. 155-167
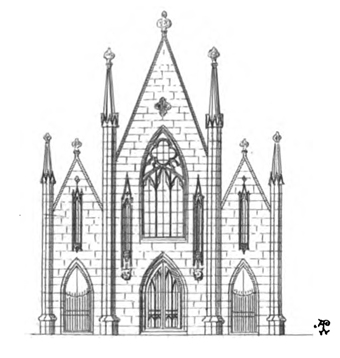
Traducción: Gina Cariño
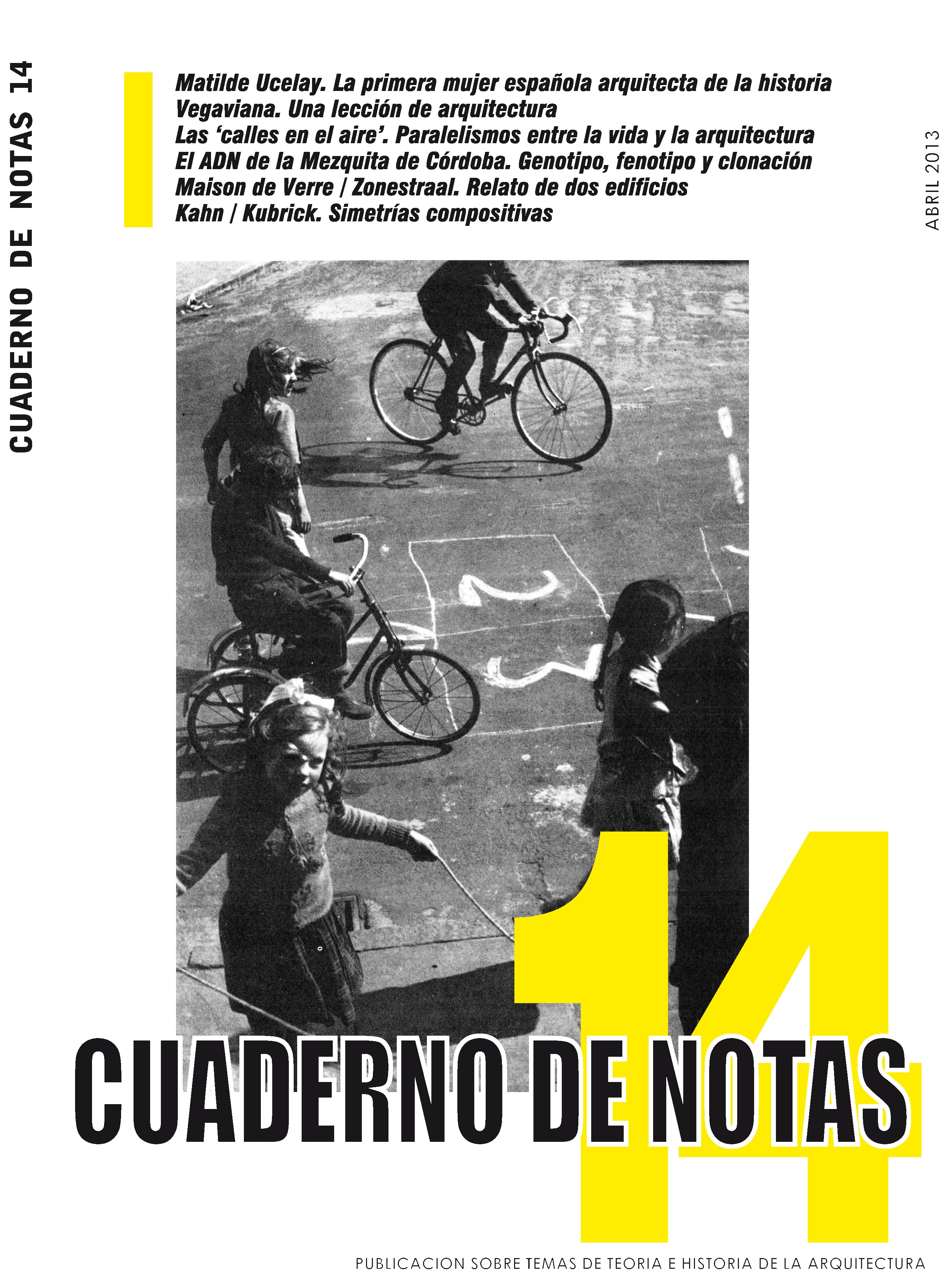
Matilde Ucelay
The first Spanish woman architect in history
María José Durán González, Ana María Escudero Domínguez, Juan Núñez Valdés y Elena Regodón Domínguez.
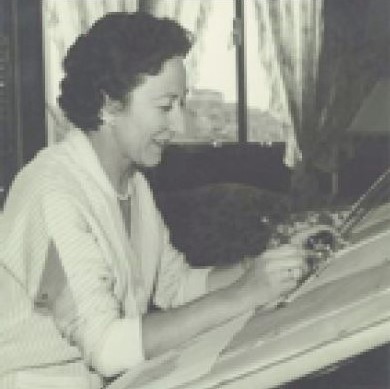
José Antonio Flores Soto
Pags. 18-52
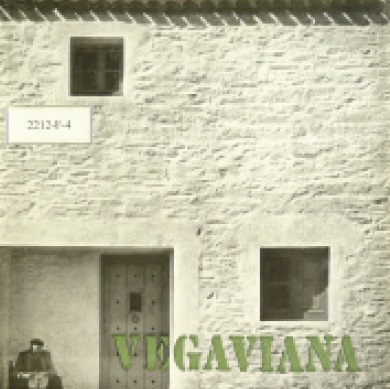
The “streets in the air”
Parallelisms between life and architecture
Ángela Rodríguez Fernández
Pags. 53-66
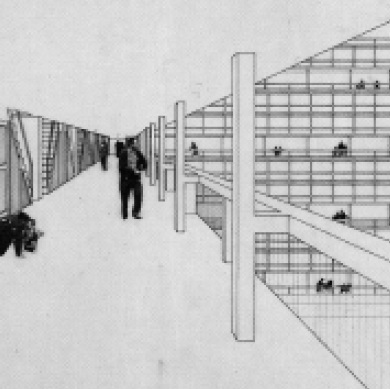
Genotype, phenotype and cloning
Leyre Mauleón Pérez
Pags. 67-97
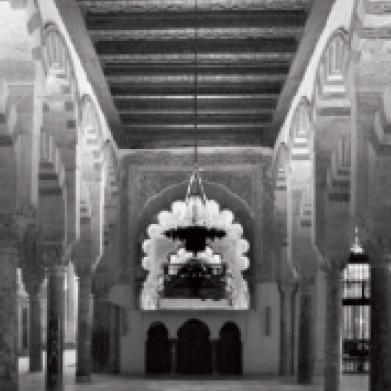
Jan Molema
Pags. 98-132
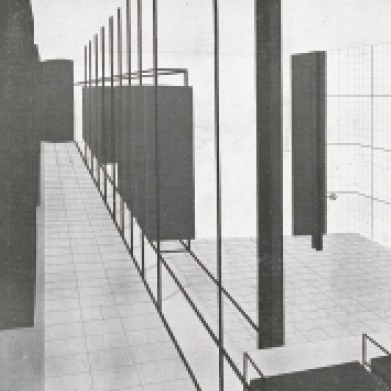
Ángel L. Camacho Pina
Pags. 133-150
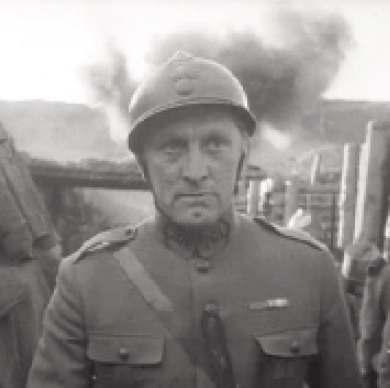
Traducción: Gina Cariño
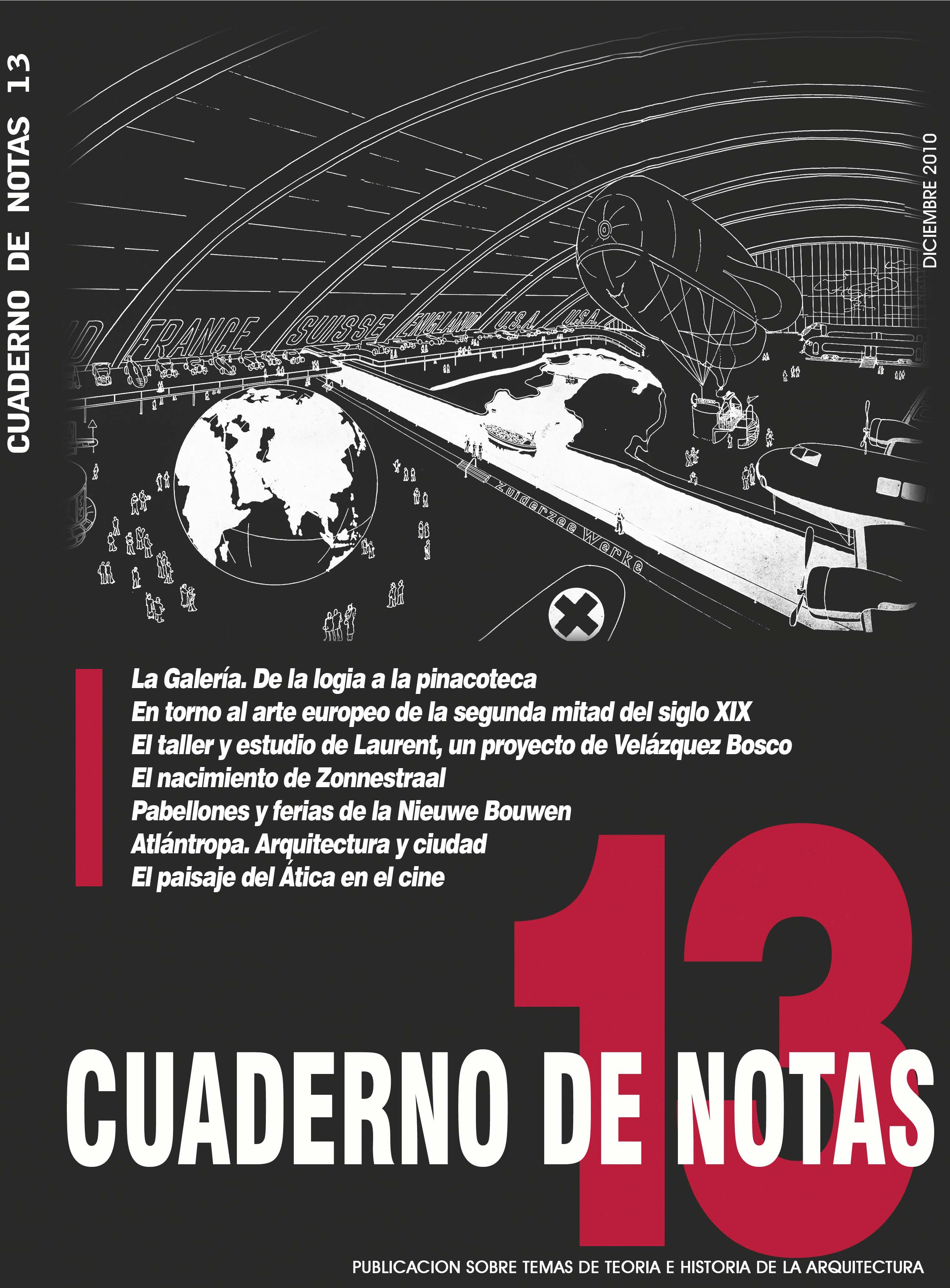
The Gallery
From the Loggia to the Pinacothèque
Lilia Maure
Pags. 1-28
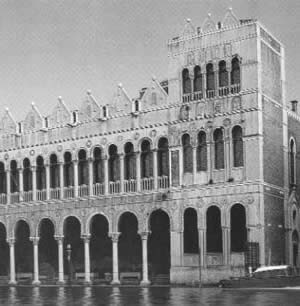
Ángel Moreno Dopazo
Pags. 29-40
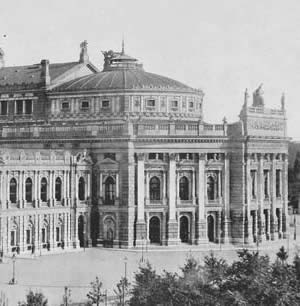
Laurent’s workshop and studio
an unknown project of Velázquez Bosco
Miguel Ángel Baldellou
Pags. 41-49
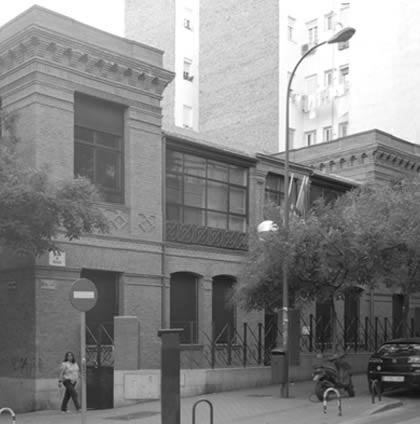
Jan Molema
Pags. 50-59
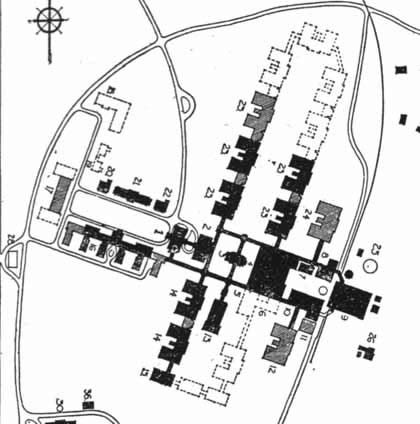
Pavilions and fair premises of the Nieuwe Bouwen
Rafael García
Pags. 60-82
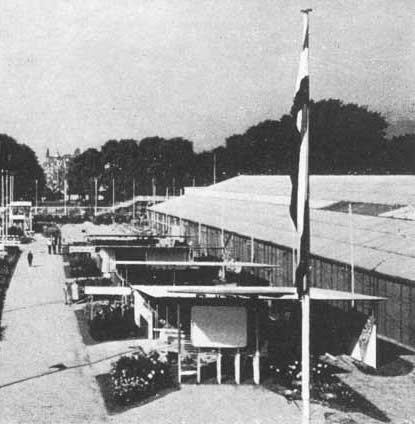
Architecture and City for an Electric Dream of the Mediterranean
Plácido González Martínez
Pags. 83-92
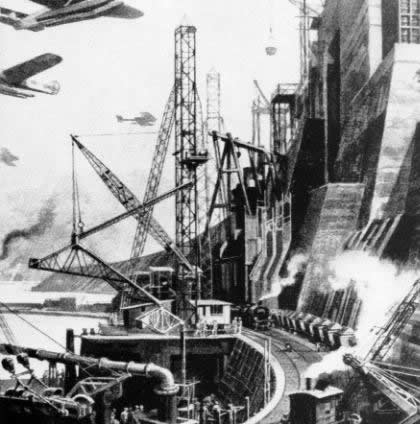
Notes on the Attican landscape in Cinema
Spiros Papadopoulos
Pags. 93-102
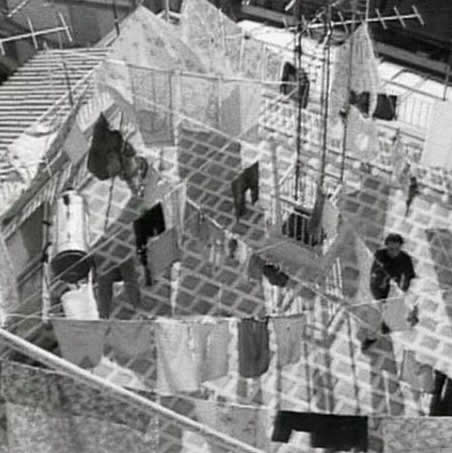
Traducción: Gina Cariño
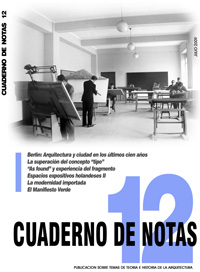
Lilia Maure
Pags. 1-8

History of a Study
Ana Esteban Maluenda
Pags. 9-36

Genesis, Ideas, Influences
Antoni Ramon Graells
Págs 37-52

Dutch Exhibition Spaces II
Rafael García
Pags. 53-94

(1910-2009)
Permanence and Transformation in the City Center
José Manuel García Roig
Págs. 95-118

History of a Study
Isabel de Cárdenas
Pags. 119-134

Image and pre-existence debate in British artistic production during immediate postwar years
Ramón Serrano Avilés
Pags. 135-150

Traducción: Gina Cariño
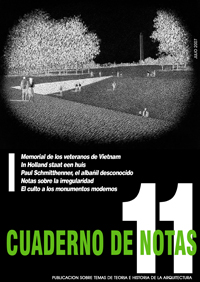
Vietnam Veterans Memorial
Henry Vicente
Pags. 1-24

Dutch exhibition stands and fair premises in the Interbellum period
Rafael García
Pags. 25-82

The Unknown Bricklayer
José Manuel García Roig
Págs 83-112

Reconsidering the Picturesque
Manuel de Prada
Pags. 113-132

Restauration of houses of the Modern Movement
María Teresa Valcarce
Págs. 133-140

Traducción: Gina Cariño
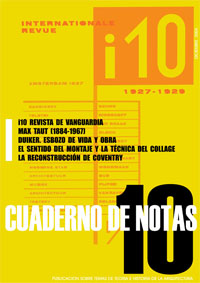
Pags. 3-52

Pags. 53-74

Pags. 75-100

Manuel de Prada
Pags. 101-114

A pioneer example of postwar european architecture
Roberto Osuna
Pags. 115-130

Traducción: Gina Cariño
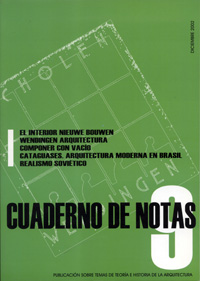
Elinoor Bergvelt (ed.)
Presentation: Rafael García
Pags. 3-30

Pags. 31-56

Pags. 57-84

Arkin´s reasoning power
Carlos Flores Pazos
Pags. 85-94

A little city inside Brazil and its dwellings
María Marta Camisassa
Pags. 95-110

Traducción: Gina Cariño
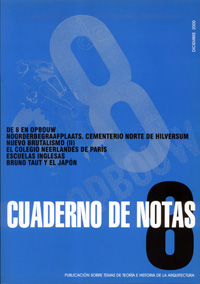
Pags. 3-62

Pags. 63-80

An urban model for funerary space
Marta García Carbonero
Presentation: Rafael García
Pags. 81-96

(With a text by Bruno Taut)
J. Manuel García Roig
Pags. 97-112

An art of teamwork building?
Roberto Osuna Redondo
Págs. 113-128

Pags. 129-140

Traducción: Gina Cariño
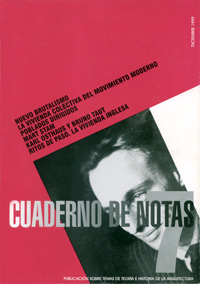
Pags. 3-54

Ana M. Esteban
Presentatión: Rafael García
Pags. 55-80

Pags. 81-96

Karl Ernst Osthaus and Bruno Taut
J. Manuel García Roig
To wrap up his cultural program, in 1919 Osthaus conceived the construction of a school. Taut in turn drew up a proyect with buildings accommodating classrooms, a museum, structures from which to supply the school community, and a glass tower -the "prayer house"- in the middle of it all. Besides a critique on its ideological context, we have printed separate texts concerning the proyect, one by Taut and the other by Osthaus.
Págs. 97-110

Manuel de Prada
Pags. 111-129

Pags. 130

Traducción: Gina Cariño
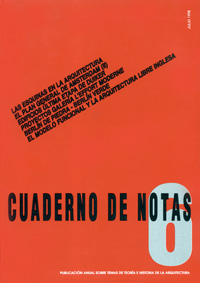
Ramón de la Mata Gorostizaga
Helma Hellinga
Theo Van Doesburg and Cornelis Van Eesteren
Rafael García
Three proyects for the exhibition of the L´effort Moderne Gallery of Paris
María Teresa Escaño Rodríguez
Julius Posener
Manuel de Prada
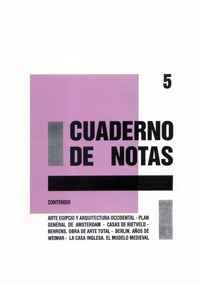
Fernando Vela Cossío
Helma Hellinga
Houses after of Schroeder
Rafael García
Gabriele Bryant
Berlin, the Weimar´s time. The art how consequence of a social conflict. Architecture.
José Manuel García Roig, Lionel Richards
The mansion of 16th Century
Manuel de Prada
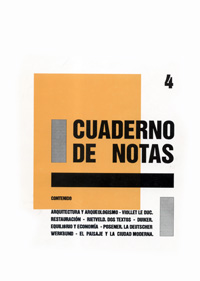
Fernando Vela Cossío
Fernando Vela Cossío
Understanding. New "Funcionalismo" in Architecture
Buildings of the Duiker´s second stage
Rafael García
Julius Posener
Miguel Ángel Aníbarro
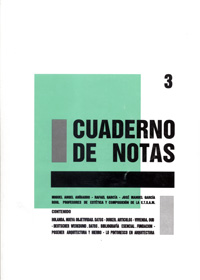
Summary of dats
Rafael García
Berlage and the new objetivity. Manifest of Frank Lloyd Wright. Account of the book
Bouwen of Van Loghem
Essential biography
José Manuel García Roig, Peter Bruckmann
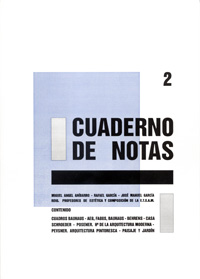
Vittorio Gregotti
In the road to bourgeois architecture. Form and Theory in the architecture of XVIII century
Julius Posener



